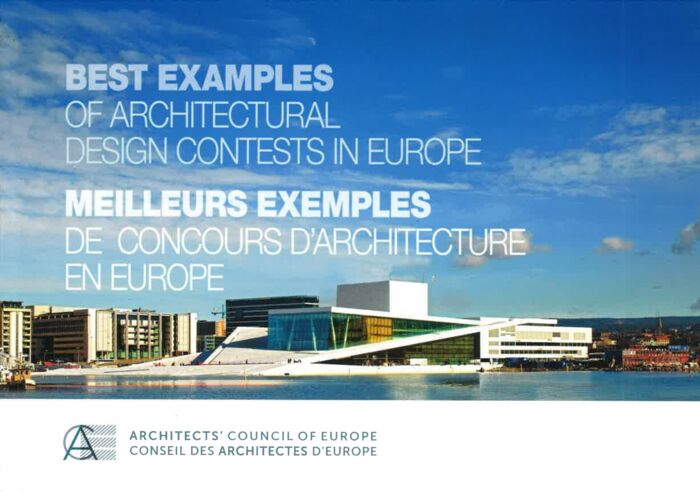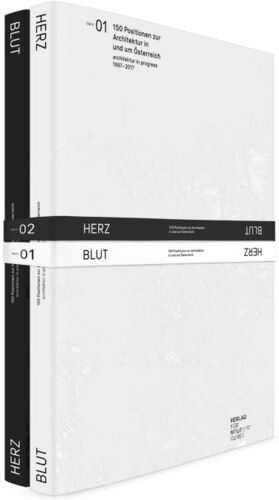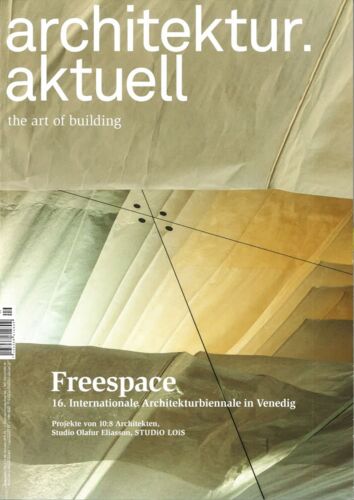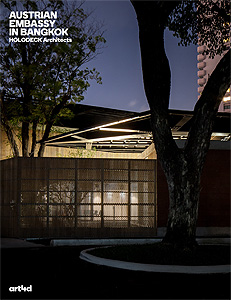News about us
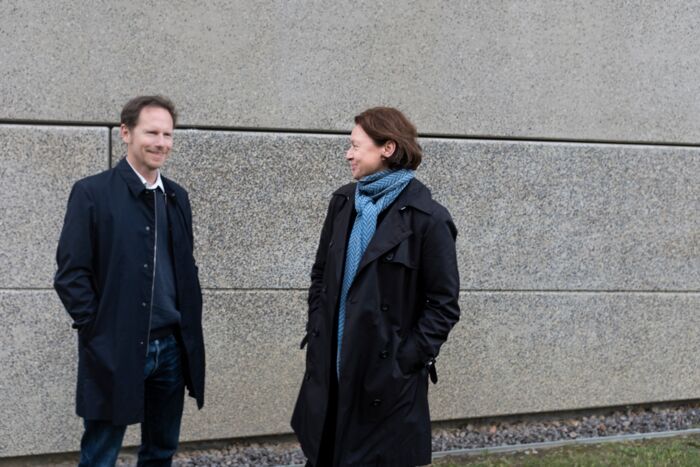
finale holodeck architects
1998 - 2025 HOLODECK architects
After 27 years of intense architectural production together with our team, we announce the closure of our studios in Vienna and Berlin.
We have produced Baukultur with joy and dedication together with varying clients, on which we all proudly can look back.
You will find our works on www.holodeckarchitects.com, on instagram under holodeck_architects as well as on the homepages www.worldarchitects.com and www.nextroom.at.
Drawings and Photography see our monography 'HOLODECK architects works' published by Birkhäuser.
Sincere
Marlies Breuss and Michael Ogertschnig
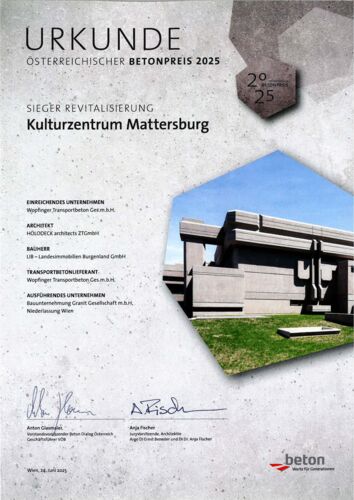
award
ÖSTERREICHISCHER BETONPREIS 2025
The KULTURZENTRUM MATTERSBURG / CENTRE FOR CULTURE AND SCIENCE did win the AUSTRIAN CONCRETE AWARD 2025 for REVITALISING out of 82 projects in 3 categories.
This Award has high importance as concrete has a big impact even in the future, especially concerning revitalising existing structures. Research in concrete materials for environmental friendly production has been done since years to reduce CO2 values.
We want to thank the client and all involved experts for the valuable teamwork and the executive companies for the Bauwerk, which is called groundbraking and a prioneer for revitalisation.
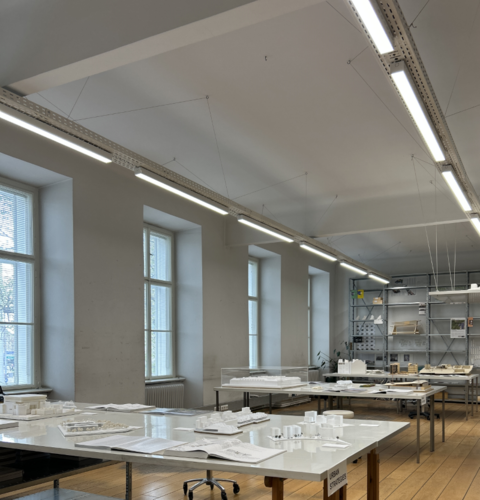
exhibition
GRANDE FINALE exhibition at Karlsplatz in Vienna
The exhibition showes selected concept models, working models and presentation models of the last 27 years in different scales and typologies, accompanied by explaining plans and photos. Many interested parties viewed the works and studied the sketchbooks, drawings and images of realized projects between 08.-10. April 2025 and additional from the 08.-09. May 2025, 10-18h.
Enjoyable get together will end the days with good conversations about the future of landscapes, urbanity and architecture while drinking a pleasant Grüner Veltliner.
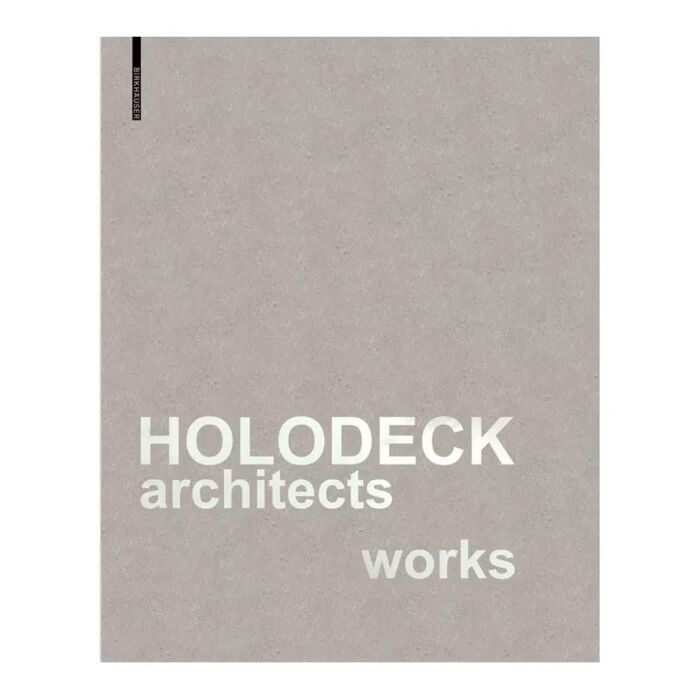
publication
HOLODECK architects works
Our Monography is now available online and in selected bookstores as an especially significant handcrafted book.
Foldable from 23 to 100cm length, the bounded book offers simultaneous reading of plans and photos of realized projects as well as texts from Anjalika Sagar, Gerhard Steixner, Kijchot Nuntanasirivikrom, Alexis Kalagas, Lisz Hirn and Belinda Rukschcio.
No moving forwards and backwards to study all professional photography with the different drawings (details, sections, floor plans, site plans,...). And every project is presented from concept idea to detailed drawings.
We hope you enjoy reading this edition: ISBN 978-3-0356-2698-8 Birkhäuser Verlag.
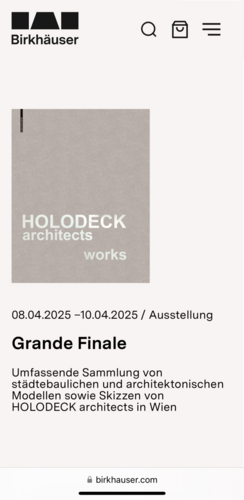
exhibition
GRANDE FINALE 1998 - 2028 display of models 08.04-10.04.25, 4-8pm and 08.05.-09.05.25, 10-6pm
Friedrichstrasse 6 at Karlsplatz in Wien
A presentation of our comprehensive collection including urban and architectonical models as well as sketches will be shown under the title of Grande Finale in our office spaces Friedrichstrasse 6 Top 15.
All people interested in architecture are invited to this special exhibition. It will be the last opportunity to see all models and sketches at the same place as they will be moved afterwards to an archive in Germany. Furthermore on these days our monography HOLODECK architects works will be availble for a special prize and different books on architecture, science and art will be donated.
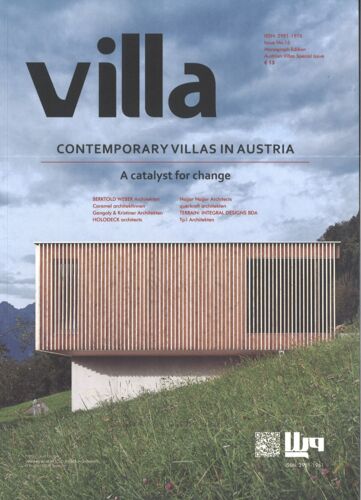
publication
Villa - A Catalyst for change - Contemporary Villas in Austria
edited by Amir Abbas and Dr. Negar Hakim with a foreword by Dr. Michaela Pacher.
Exemplary landscape buildings designed by selected austrian architecture offices as Berktold Weber Architekten, Najjar Najjar architects, Terrain : Integral Designs BDA and more, including 4 projects of our architecture studio - embedded house, floating house, shift house and 22tops (link). ISSN 2981-197X
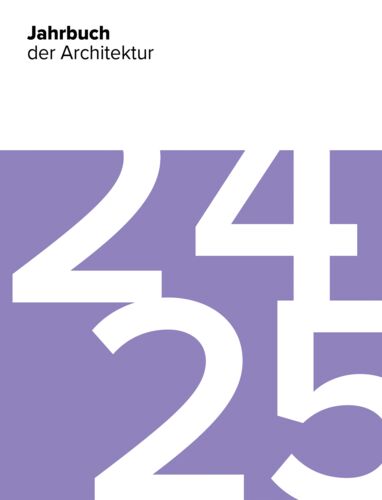
publication
Yearbook of Architecture 24/25
edited by Deutscher Architektur Verlag.
Description by the editor: The Yearbook »Jahrbuch der Architektur« honours selected projects as ambassadors of contemporary building culture in Germany, Austria and Switzerland. The chapters »Culture & Infrastructure«, »Housing«, »Working« and »Education« document extraordinary buildings.
Special regard is given to the Design of Culture and Infrastructure Buildings as they are the Social Backbone of our cities and rural communities concerning identity-creating places.
The yearbook documents how architecture takes the role of social responsibility and activly co-designs future living together - ranging from resource-conserving buildings to inclusive liveable spaces and includes our project Kulturzentrum Mattersburg.
Hardcover, 288 pages, ISBN: 978-3-946154-82-2
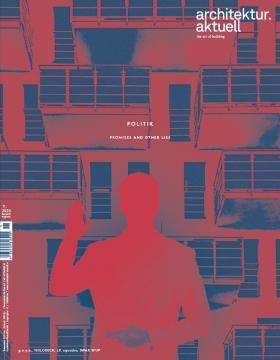
publication
architektur aktuell 11_23 politik
The text by Claudia Rinne about the Kulturzentrum Mattersburg - now center for culture and research - describes the restructuring of this building ensemble belonging to the Brutalism period.
Textexcerpt: 'The Kulturzentrum Mattersburg reflects after the restructuring and extension a synthesis of an existing listed building with new facilities, as well as social function with a representative gesture and familiar with additional usages.
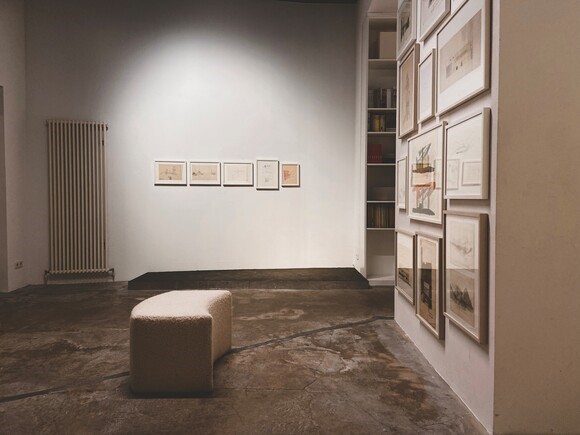
exhibition
HERZ HIRN HAND - Architekt:innen zeichnen - Exhibition Opening 12. November 2024, 19h
'Drawing and Designing have always been connected. The sketch manifests first ideas and represents the designers thoughts as an immediate tool for communication.
Thereby drawing is not only an enjoyable act of creating but also a method of analysis and visualising.' ZV WNB
We are part of this event and look forward to welcome you between 13th and 16th of November 2024.
An event by Zentralvereinigung Wien Niederösterreich Burgenland at Galerie rauminhalt, Schleifmühlgasse 13, 4. Bezirk in Wien
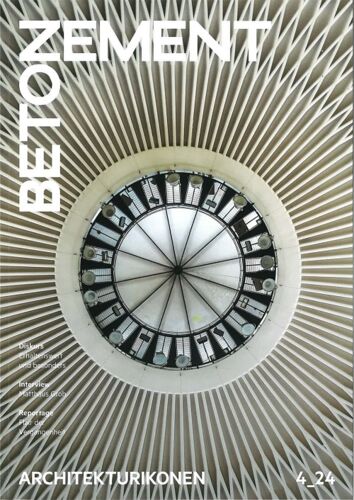
publication
BETON_ZEMENT 4_24 ARCHITEKTURIKONEN
As a discourse concerning the topic 'worth to be preserved an special' Gisela Gary as the editor in chief ask questions to Anna Wickenhauser (architect and Docomomo Austria), Wolfgang Salcher (preservation department) and Marlies Breuss (architect and scientist).
The specialist publication on concrete is available in selected bookshops and tobacconists.
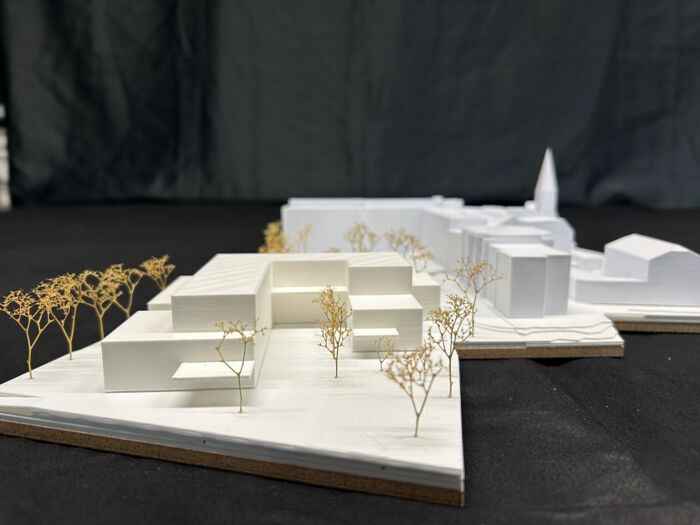
laureate
BKH Schwaz - Neubau Bildungszentrum / new school cluster
Our new school cluster next to the regional hospital in Schwaz consists of a nursery school, a childrens garden and units for students. The project won the 3rd prize of an EU-wide competition.
We gladly share the honor with our general planning partners for the successful contribution.
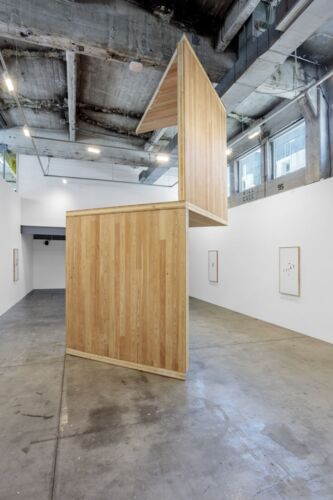
exhibition
Maison de Cartes at SCI Arc Los Angeles
Produced and testwise assembled in Austria the fragment Maison de Cartes is made of CLT wooden parts and is constructed in the exhibition spcace with the expression of fragility and impossible balance.
Through a geometric progression it becomes Hocken House in Toronto by Gordon Kipping architects New York. In cooperation with ghp, HOLODECK architects and Kast carpenter the fragment was testet, shipped and installed at SCI Arc. From there it will move on soon. The photography was supported by Charles White.
Final days arrived and the exhibition will be closed after the 2nd of June 2024. We will remember a wonderful journey.
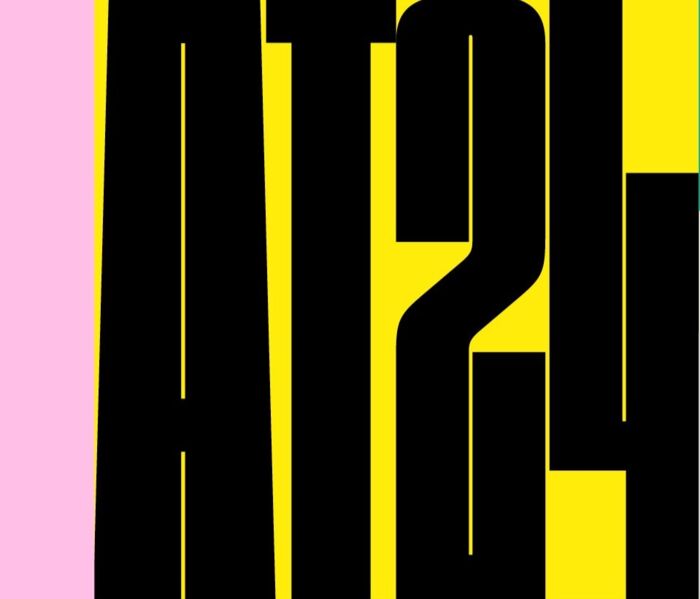
architekturtage 24
Open Studio on 7.June from 13-17 Uhr at Karlsplatz
Warm invitation to visit our studio!
You will get an insight into our holistic working method. Presentation of models and monography of realized projects as well as idea competitions over the last 25 years.
Topographical and innovative buildings, which respect our common environment.
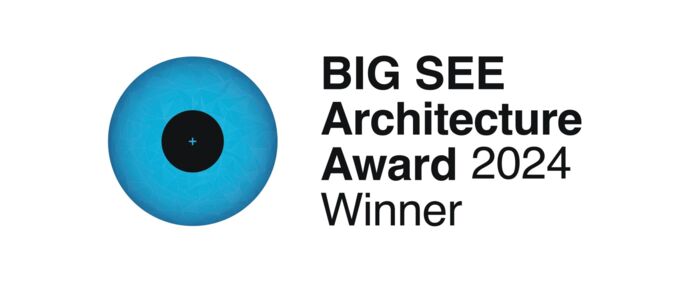
award
BIG SEE Architecture Award 2024 Winner for CAMPUS SCHOOL IM PARK (link)
We are glad to receive the BIG SEE AWARD 2024 together with Veit Aschenbrenner Architekten for our educational buildings. For their steady service to create a baukulturell important building, we would like to thank all involved experts.
On 15th and 16th of May 2024 there will be a conference with debates on innovation, cities and more located in BIG Architecture Ljubljana, L56, Litostrojska 56. There Tobias Schedel will present our Campus School Im Park to the audience.
The Grand Prix Award Ceremony 2024 will take place on 16th of May in Ljubljana/Slovenia.
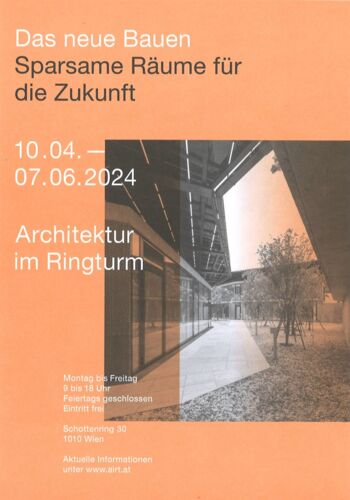
exhibition
Das neue Bauen (link). Sparsame Räume für die Zukunft
The new way of building. Economical spaces for the future
Exhibition in the Ringturm in Vienna starting on 10.04. until 07.06.2024 including our project austrian embassy bangkok besides other 50 selected national and international buildings by the curators Ernst Heiduk and Adolph Stiller.
Presented are buildings under the future relevant topic of energetic optimization for housing and working in the field of new construction, restructure and restoration.
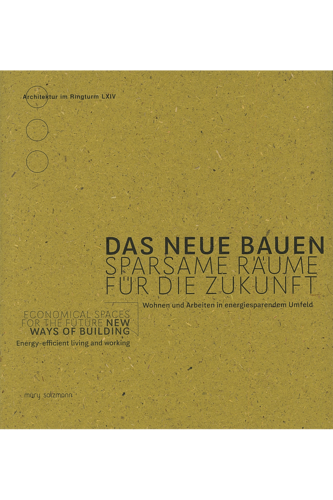
publication
NEW WAYS OF BUILDING - Economical spaces for the future
The publication to the exhibition, edited by Adoph Stiller, can be ordered at the publication house Müry Salzmann using ISBN 978-3-99014-259-2.
About 50 national and international best practice projects have been selected to show exemplary buildings for the usage of minimal energy and even producing more than using.
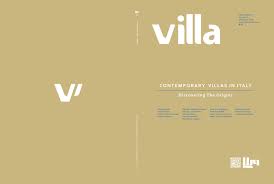
pulication web
Villa prototypes 2002-2008
villa magazine (link) is a print and digital magazine dedicated to iconic homes, individual houses and future prototypes worldwide.
We were invited to show embedded house, floating house, shift house and 22 tops on this international platform as future prototypes of housing on the border of a village to the countryside, respecting and integrating surrounding landscapes.
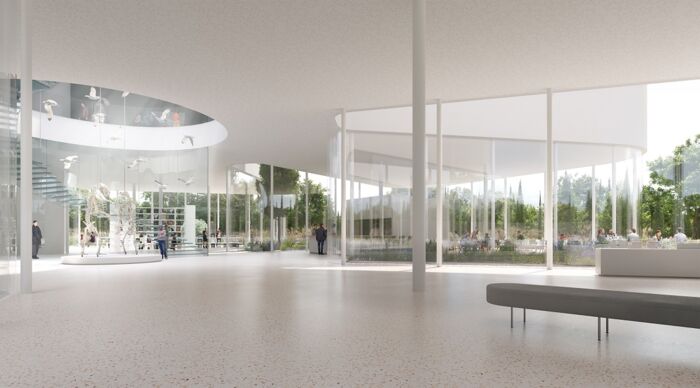
museum at the river
Boulevard of Culture
The three museum (Natural History, Architecture and Modern Art) are located parallel to the river Moraca, positioned along the new Art Boulevard, inserted into green open spaces.
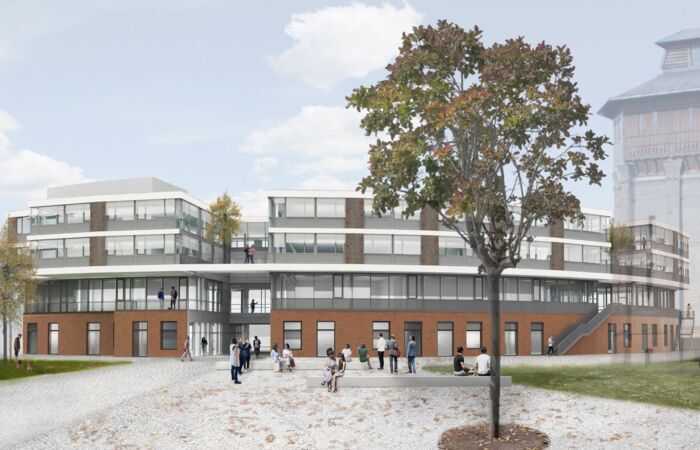
flexible and innovative office structure
ecocenter amstetten (link)
The transformation of the former locomotive remise with a diameter of 150m into an atmospheric and innovative building with flexible usage on 4 floors is in process.
Scientific achievements including photovoltaic, component activation and displacement ventilation are applied and combined with refurbrished, wooden doors of the existing structure.
A skeleton structure and the structural glazing system supports the open floorplan applicable for small and huge office units, complemented by rentable meeting rooms and terraces on all floors.
In awalkin g distance of 5 minutes from the railway station Amstetten all clients and staff can reach the building without being stressed but connected to a european wide network.

heritage
European Architectural Heritage Archive
On 4th of January 2024 we received the good news that Kulturzentrum Mattersburg is included in the Architectural Heritage Intervention based in Barcelona, Spain.
The Brutalist Building was designed by H.Graf in the period of 1973-1976. We renovated, restructured and expanded the ensemble in the years 2016-2021 and now it is internationally honored.
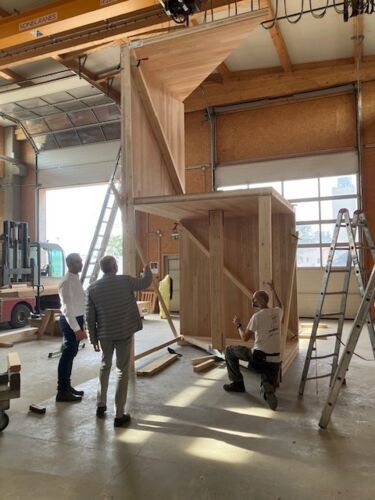
installation setup test
Maison de Cartes in Los Angeles
Forming a team with Gordon Kipping Architects in New York, HOLODECK architects with structural engineer Martin Haferl ghp in Vienna and Florian Kast in Gols as producing company created the wooden installation for Gordon's exhibition in Los Angeles.
The wooden construction is made of KLH triangles with one column and will be shipped in a container from Gols to Los Angeles. The installation 'Maison de Cartes' will be shown in the Exhibition Gallery at Southern California Institute of Architecture, downtown Los Angeles, starting on 12th of April 2024. Everybody is welcome to the opening ceremony.
After the exhibition it will be transformed to a shelter for homeless people.
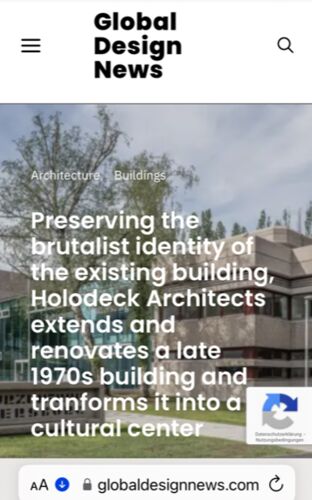
publication online
Global Design News online link
The team of Global Design News including Pavlos Amperiadis as publisher and Elena Sbokou as executive editor published online an article about our winning project Kulturzentrum Mattersburg in the International Architects Awards 2023.
The article can be read in the section architecture dated 25.10.2023 under posts.
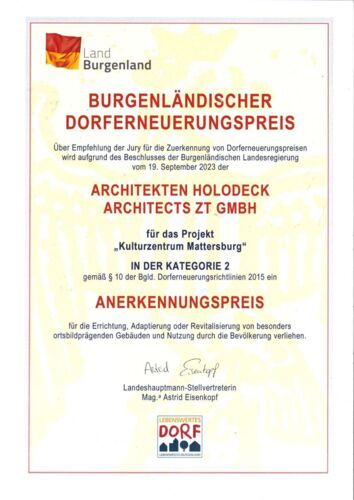
award
Village Renewal Recognition Prize Burgenland 2023
The National Government of Burgenland awards the Kulturzentrum Mattersburg with the Village Renewal Recognition Prize for the restructuring of the Brutalist building (recovery and addition).
The jury acknowledges the transformation of the buildings as well as satisfaction of all users and the population. It gives the only prize in this category to the cultural center in Mattersburg and thus follows the respect of international professionals for the building.

award
International Architecture Award 2023 for Kulturzentrum Mattersburg
The restructure of the Brutalist construction into a functionally extended and locally reorganized building recieves the well-known International Award 2023 (IAA) in the category cultural centers.
The team including LIB, kppk and kwi as well as other consultants and executing companies are honored to get this international recognition, which was awarded to only two Austrian architecture teams out of over 600 worldwide applications.
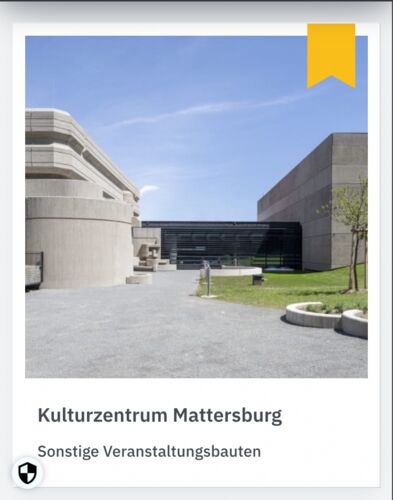
award
Heinze Architektur Award '23 shortlist
The Kulturzentrum Mattersburg receives national and international recognition upon the qualityful converson of the ensemble at the Wulkalände and therefore is on the shortlist of the Heinze Award.
Well received by all users and inhabitants after the opening in 2022, it now obtains awards and recognitions from national and international experts.
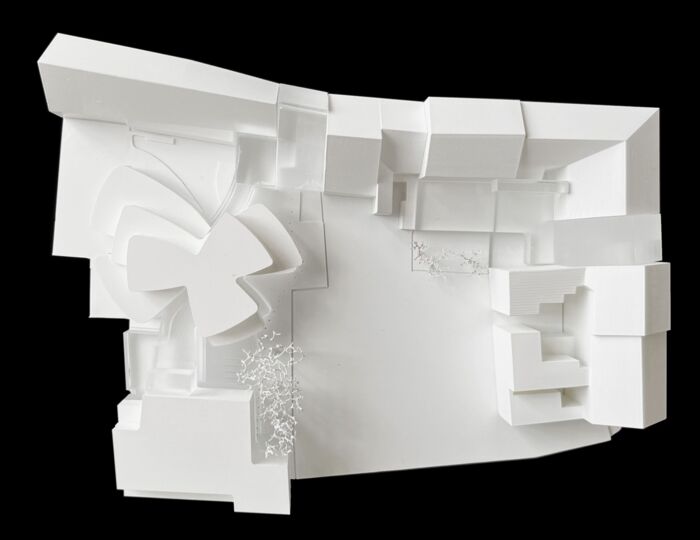
laureate
Sorbian Sciene Center - Acknowledgement
With pleasure we received the message of winning a prize for our design in Bautzen / Germany.
The public accessible exhibition will take place from 5.6. until 3.7.2023 in the Sorbian Foundation, Postplatz 2 in Bautzen.
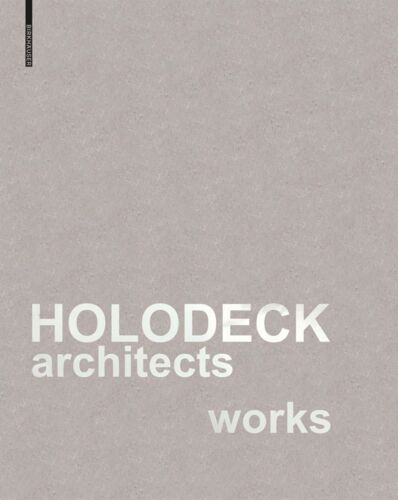
monograph
HOLODECK architects works - BIRKHÄUSER Verlag Basel
After 4 years of intense work we are delighted to inform about the possibility to study 40 selected works of our studio during the past 25 years in our monograph, which includes 193 coloured and 62 black/white images as well as 374 drawings and sketches.
Projects are presented in two connected book parts with drawings from concept to detail and with large images either for single or parallel studying.
Texts from international personalities describing their attitude towards possible influences in philosophy, art, craftmenship, housing and urbanity.
The book with 526 pages is available in book stores ISBN:9783035626988 and online ISBN:783035627138.
More information please see Birkhäuser publication new releases 2023. Enjoy reading the book!
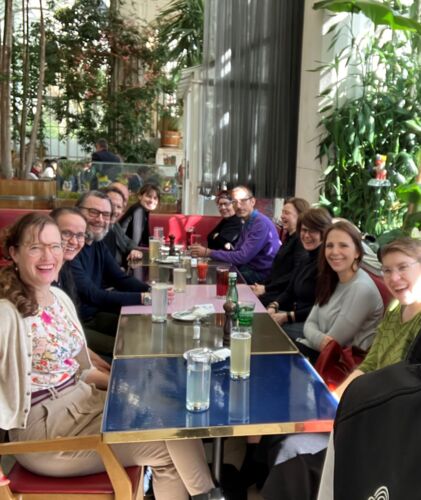
ceremony
publication completion
The team of Birkhäuser, Bösmüller, MVD and HOLODECK architects with Ada St. Laurent celebrate the completion of our monograph HOLODECK architects works in the famous Palmenhaus.
Everybody is content with the result of the publication, which is distributed worldwide (Europe, America, Asia and Oceania).
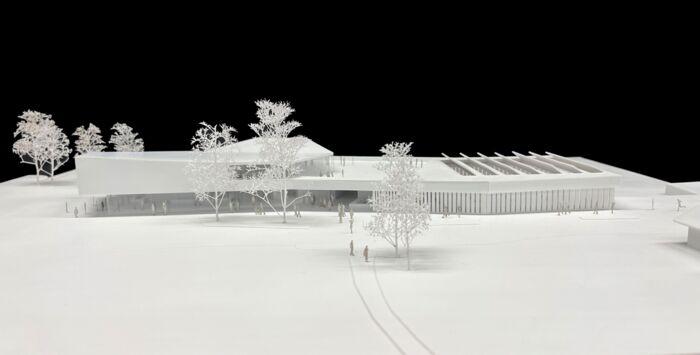
laureate
bootshaus pertisau - 1st prize
Inspired by the lakeshore and the surroundings the local based design is defined under the premises of visual transparency and energetic compactness and the building communicates towards the lake and the promenade.
A generous progression of steps offers outdoor seats orientated towards the Achensee. Indoor spaces generate convenient stay with views to the unique lakeside and mountains.
The restaurant with a roof terrace orientates towards the alps and the lake and invites people to rest while on the ground floor customers take place in the waiting area for travels on the Achensee.
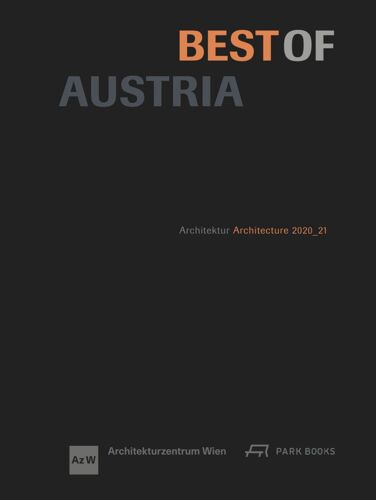
publication
Best of Austria 2020_21
This publication, edited by the Architekturzentrum Wien Az W / Austrian architecture center Vienna, includes awarded and substantial architecture from Austria.
It is released every 2 years and includes the honored building 'austrian embassy bangkok', which gained high influence using holistic approach and renewable energy. ISBN 9783038603160
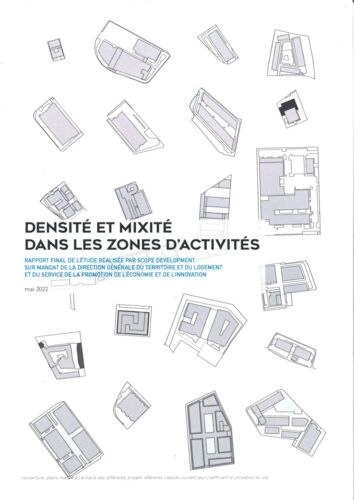
publication
Densité et Mixité dans les Zones d'Activités
A publication of a study by 'Scope development Lausanne. Suisse' with projects of Switzerland (11), France (4), Belgium (3), Netherlands (2), Great Britain (1) and Austria (1) to sensitize public political players concerning mixture and densification of existing economical Zones.
Our project 'wirtschaftpark breitensee' serves as an exemplary successful densification and enhancement of long-established companies as well as new innovative economic sectors.
completion
Campus School im Park
Our school design for the City of Vienna in the 13th Viennese district together with Veit Aschenbrenner will be handed over to children, pupils and teaching team in September 2022.
An extension of an existing school with economical use of land - appearing to the outside with two stories, but offering three floors to the courtyard with support of natural light far into the underground sportshall.
The design follows the new Viennese School Concept supporting multifunctional spaces besides regular classes for teaching.
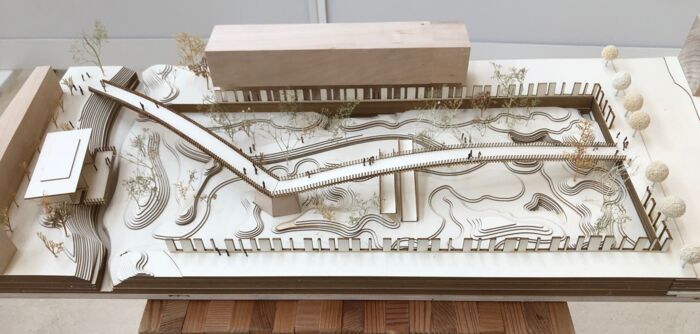
teaching
Architektur Universität Liechtenstein Bachelorthesis
Between 17th and 18th of June 2022 students presented in the topics 'crafts, landscape, upcycling' their final thesis projects for the Bachelor Degree including 'Renovating Modernsim' or 'plusminus' to the experts and us as Jury across all themes. In the landscape studio they worked with the cooperative platform 'Integrity.Earth' to create a Tiny Village. Crafts and materiality were the main design tools for the 'Secondary School in Kenya' and 'Future Living'.
Two exciting days in the midst of enthusiastic students.
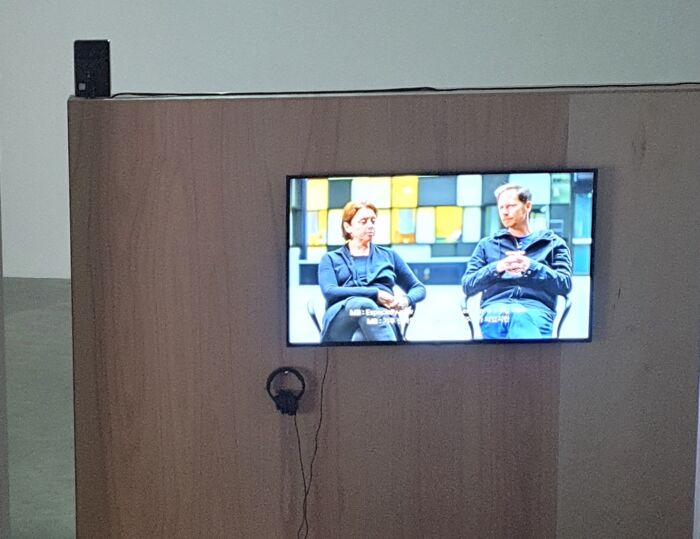
exhibition
Future Architecture in Seoul
Exhibition duration 26.5. - 12.6.2022
The Architecture Design Institute of Korea (ADIK) invited us to give a contribution to the topic 'Future Architecture' presented through Video that will take place in the TOTAL MUSEUM in Seoul and in the web.
Fourteen architecture practices from around the world will present their ideas of an architecture that turns towards future. Selected offices are JOHO Architecture from Seoul, HANNAH based in the US, Tonkin Liu from the UK, Unsangdong Architects und Wise Architecture in Seoul, MIIM from Taiwan and seven more studios from around the world. The studios will work on one of the four topics 'Materiality, Technology, Fluidity or Cycle.
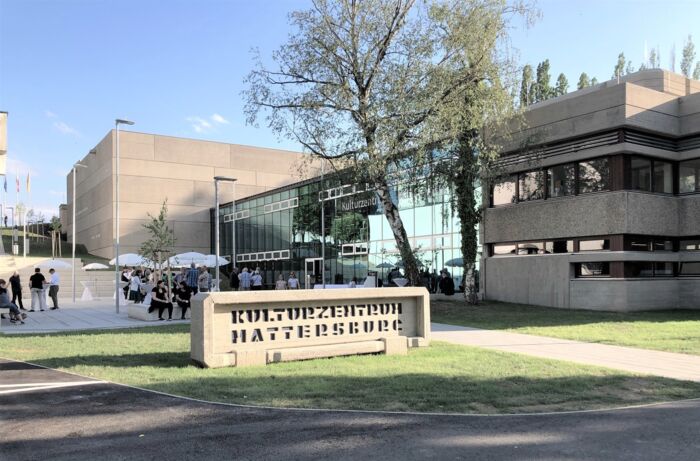
inauguration
Kulturzentrum Mattersburg / Zentrum für Kultur und Forschung
Opening Ceremony 22.5.2022
A public square, national library, national archive, house of literature, adult education center, exhibition space, youth spot, eventhall and a typical 'gasthaus' offer the community space for all kinds of activities in Mattersburg.
The architectonical concept is based on an open, vivid public domicile that continues the original, social spirit of common togetherness for future times - established on the existing building from the brutalist period.
The opening ceremony with several music presentations in the eventhall, a lecture in the national library as well as a foto exhibition in the artbox turned into a pleasant festivity for all inhabitants and politicans. Plaza and foyer hosted all visitors indoor and outdoor in a generous atmosphere.
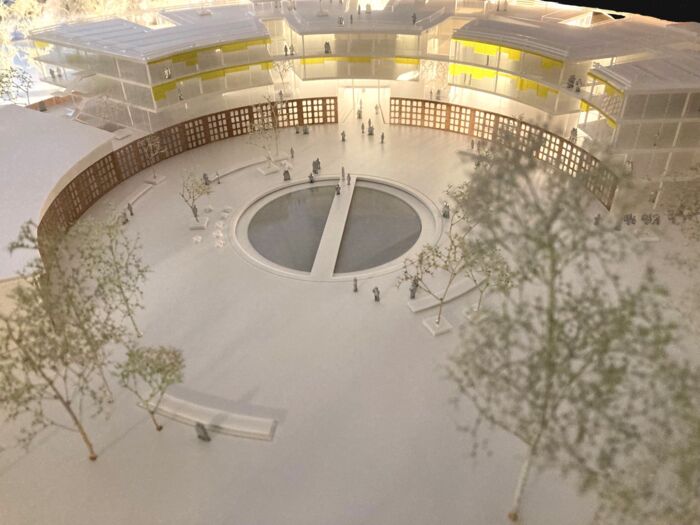
laureate
ecocenter remise amstetten - 1st prize
Our design is based on the atmospheric existing building which we transfer to a contemporary 'Bauwerk' that opens possibilities for individual needs depending on future users and takes into account the existing ambience next to the old water-tower.
Together with our client ecoplus, special planners and executing companies we look forward to create this Low-Tech Building - based on High-Tech developments - which is future-orientated and serves as an entre to the starting Quartier A.
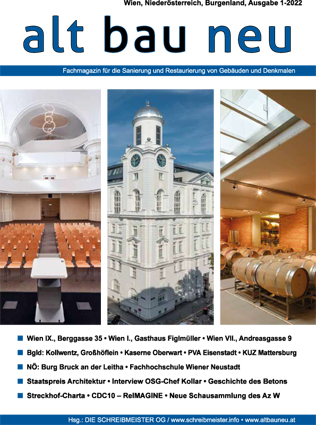
publication
alt bau neu 01.2022
Professional journal for renovation and restoration of buildings and monuments. Includes Kulturzentrum Mattersburg /Zentrum für Kultur und Forschung in Burgenland, which was realized by LIB as client and us as general planners, based on the Brutalismus architecture of Herwig Graf.
This Building now serves as Best Practice Restoration and Extension of a Brutalist Building in cooperation with the National Heritage Agency (BDA).
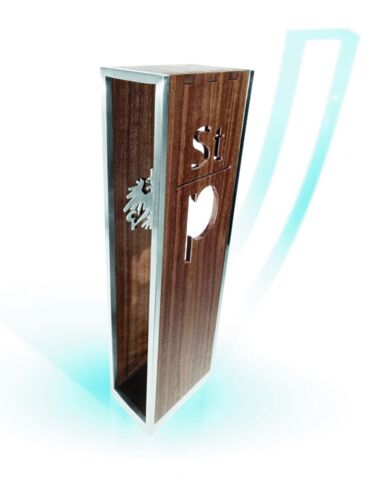
award
Staatspreis Architektur 2020/21 Nomination
Together with the Austrian Embassy in Bangkok and the BMeiA in Vienna we gladly announce our nomination to the Austrian State Architecture Award 2020/21.
Transformation of traditional knowledge, Innovation through technological progress and Integration of natural conditions.
The award ceremony has been held without participation due to the pandemic.

architecture film
A view to a future city
The architecture filmseries
made of four parts, will be presented in the Bavarian Television BR on 10.and 17. November starting at 22.45h London time about smart urban densifications.
Examples will be shown from Vienna, London, Paris, Seoul, Singapore and New York.
The film series includes our projects roof transformations and breitensee studios.
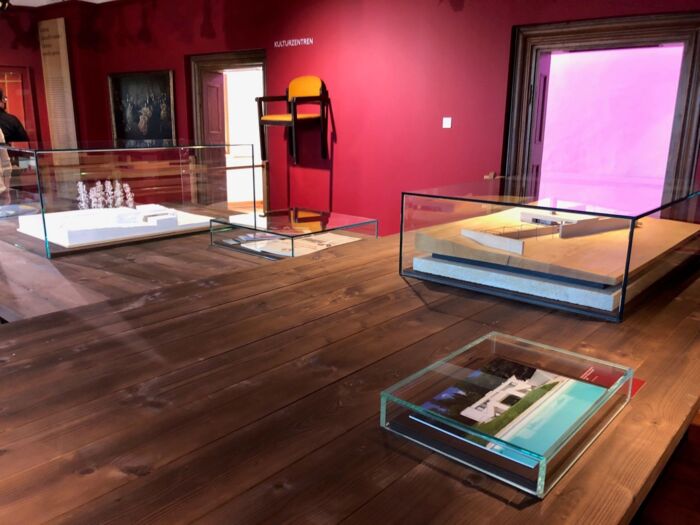
exhibition
jubilee centenary exhibition 100 years Burgenland 1921 -2021
This exhibition at Friedensburg Schlaining shows on 1.300 qm the 100 years of Burgenland's history.
850 objects and 30 media stations find their space. Architectonic models by Roland Rainer, Raimund Abraham and HOLODECK architects / existing structure: Herwig Udo Graf are presented as important milestones of architecture and baukultur.

laureate
New Design Landhausviertel in Eisenstadt
1st prize international invited, urban competition
The space in front of the Provincial Government of Land Burgenland is used as parking lot, since years. In several stages it will be restructured towards a public plaza with underground parking and green areas as well as an extension of the government areas.
landscape architecture: Karin Graf
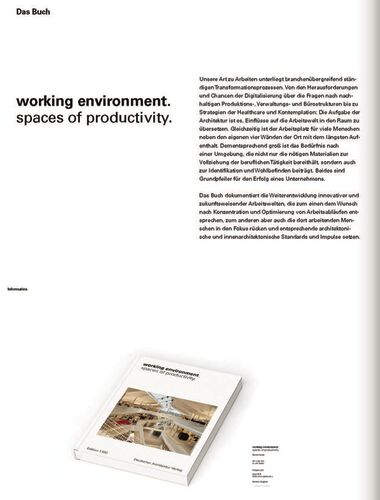
publication
working environment. spaces of productivity.
Deutscher Architektur Verlag / Dennis Krause , ISBN 978-3-946154-53-2 in deutsch/englisch
This book shows innovative and future-orientated working environments. On one hand the wish for concentration and optimization of working processes and on the other hand the human being in the focus of architecture. Common to all projects is the pursue of holistic approach.
It includes our project 'austrian embassy bangkok'.
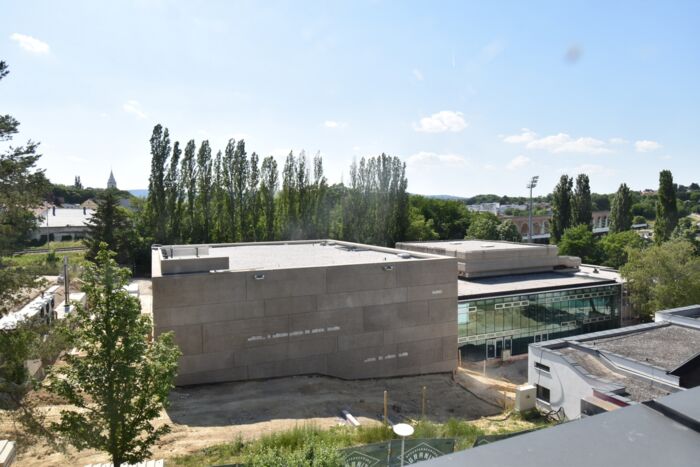
zentrum für kultur und forschung
A new ty pe of Center for Culture and Research is established in Mattersburg. The first of its kind.
House of literature, adult education center, state library, state archive, exhibition space, youth spot, eventhall and a typical austrian 'gasthaus' find their place.
The new public plaza located between existing school and center of culture and research offers place to stay and to perform for all users.
Zwischen der Bestandsschule und dem Zentrum für Kultur und Forschung liegt der neue öffentliche Platz mit Tribüne zum Aufenthalt und für Aufführungen aller Nutzer.
An open and vivid atmosphere is offered by the architectonic concept which pursues the social idea of coming together, founded on the existing building volume of the brutalist period for future tasks.
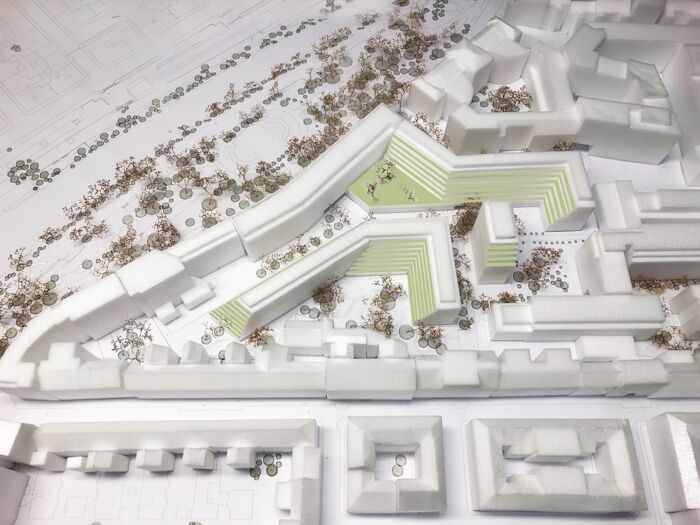
urban habitat leopoldquartier
Turned into a green domestic area, this space serves as recreation area for the whole neighbourhood due to public accessibility.
Each apartment is furnished with a terrace as individual green space in the middle of the city.
A valuable biotope with living areas, cooling parks and squares on 22.900 m2.
This well-established typology Terrassenhaus gives space to secondary rooms inside the lower levels (bicyles, storages, etc.) while supporting naturally lightened areas for living with plants.
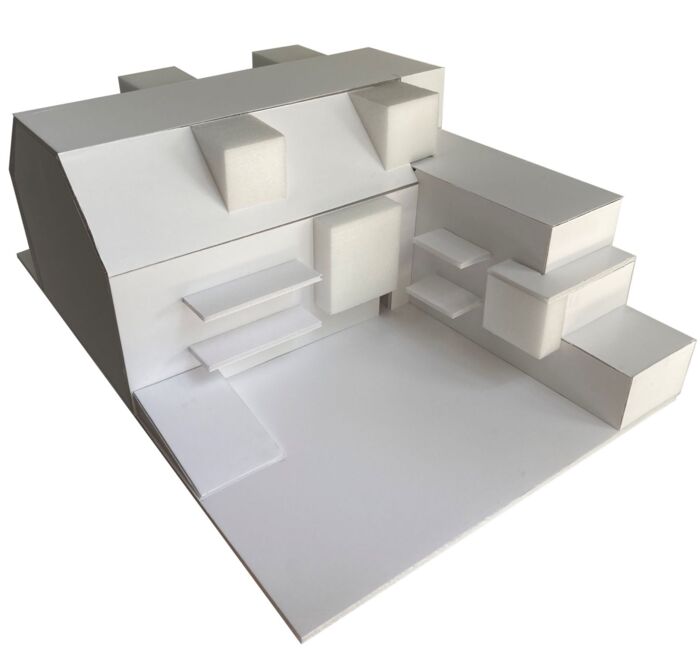
suburban habitat
A sequence of volumes and plates defines the plasticity of the building.
Living areas are extended with Erkern und raumbildenden Aufbauten as well as balconies and terraces, approved by the Viennes Building Regulations. Mutual living for Singles, Couples and Families. Materialities comply with the building structure, comfort and affordability.
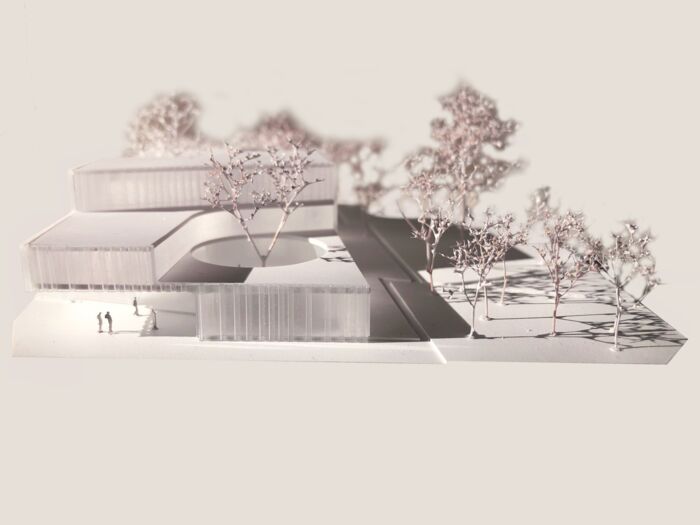
kinderkunstlabor
Nature, Art and Architecture climate-friendly interconnected
Trees become an integrative artistic and climatic part of the building. Children are invited to stroll slowly through the building using ramps, passing different spaces of art and always connected to existing trees in the park.
Geothermal Energy serves as renewable source, transported in all spaces over component activation, cooling in summer and heating in winter.
The Low-Tech-Building uses existing big trees, night-cooling and building integrated parts as heat-protection in summer as well as upward flowing warm air in winter.
Together with Peter Holzer and Martin Haferl we designed this future orientated building typology.
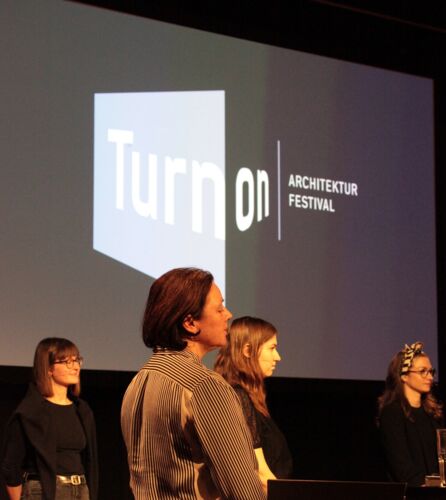
lecture
TURN ON Architekturfestival 4.-6. März 2021
Turn On 2021 live in the ORF Radiokulturhaus and as livestream. Information please see www.turn-on.at
Marlies Breuss of HOLODECK architects presents within the scope of a visiting professortship at TU Vienna together with Suchon Mallikamarl of Kasetsart University and students the program 'REFLECTING HUMAN NEEDS'.
Essential questions concerning our Space for Living are posed and solutions are presented, which focus on basic and special needs of human beings and nature.
Thailand und Bangkok serve as inspiring sources for reflections and solutions of worth living spaces respecting privacy as well as public community.
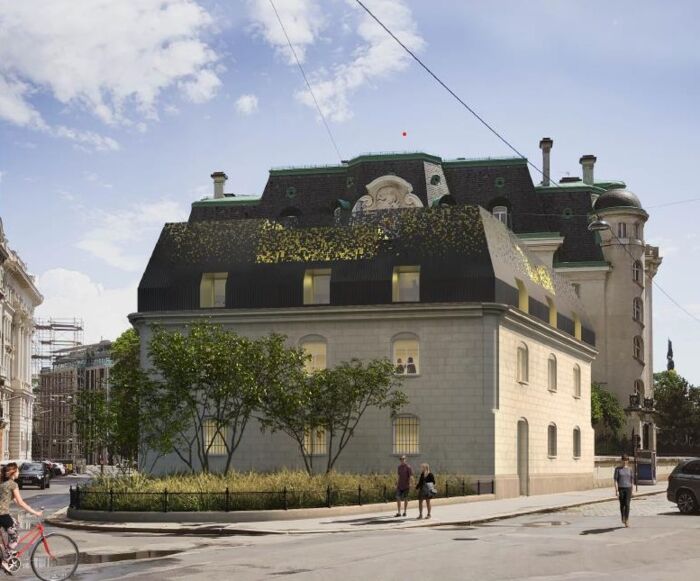
laureate
French Embassy in Vienna
We are pleased to announce our award winning project for second place in the competition for the restructuring of the French Embassy in Vienna together with our project partners Studio Malka Architecture Paris, TB Kaeferhaus Vienna and Hollinsky + Partner Vienna.
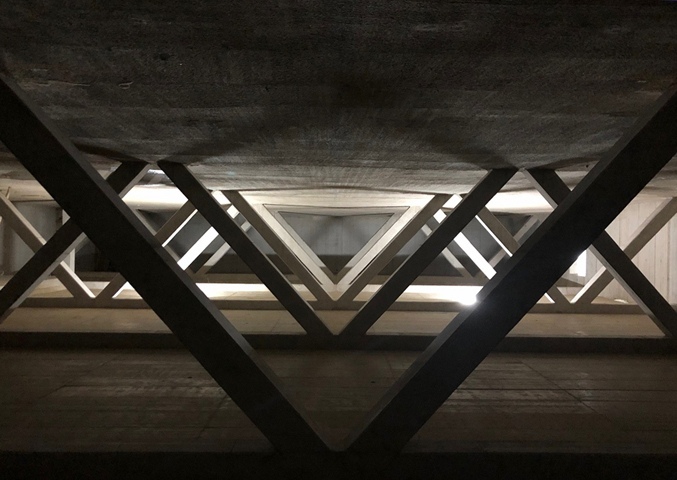
construction site
Centre for Culture and Research
The reinforced Concrete Framework for State Archive Spaces is completed.
Right now the work concentrates on the steel building wich serves as joint between the two concrete buildings of the twentieth and twentyfirst century.
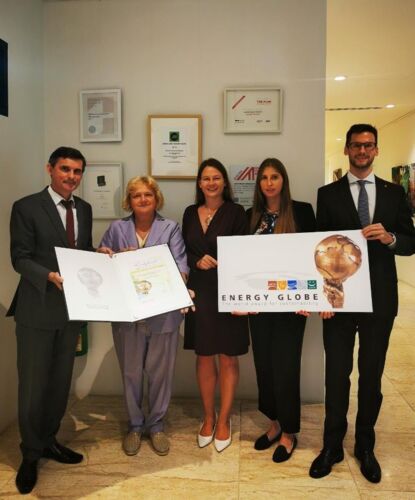
award ceremony
Energy Globe 2020 Ceremony
International Award for Recognizing Climate
The Award Ceremony of the National Energy Globe Thailand took place at the Embassy in Bangkok. The Prize was given to the Austrian Ambassador Dr. Eva Hager, together with the team of the Austrian Embassy.
An important honor for all the exemplary measures performed at the Embassy and Consulate Area of the Austrian Republic in Thailand.
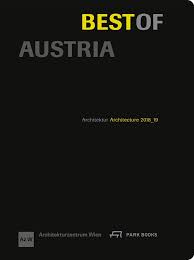
publication
BEST OF AUSTRIA 2018_2019
The 7th edition of 'Best of Austria' shows an impressive overview of the production of Baukultur and present architectonic achievements in Austria.
Including honoured work by Dietrich | Untertrifaller, fasch&fuchs, HOLODECK architects, Innauer-Matt, LAAC, Marte.Marte und winkler+ruck.
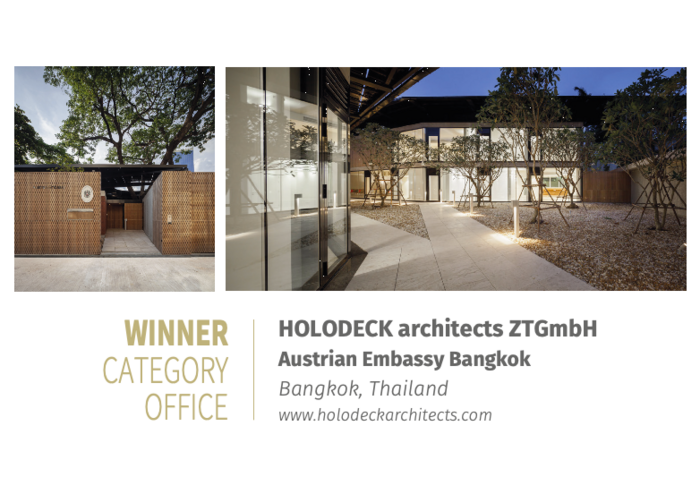
award
EUROPEAN ARCHITECTURE AWARDS 2020
This award is given to extraordinary projects in seven categories for the second time after 2017. Out of 517 entrances the jury selected our project 'austrian embassy bangkok' as winning design in the category 'office'.
We celebrate this Award with the Austrian Embassy in Bangkok and the Federal Ministry in Austria for European and International Affairs in Vienna. The celebration ceremony will be held in October 2020.
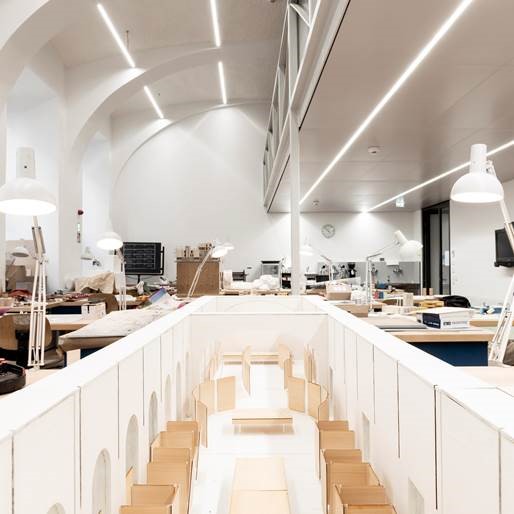
exhibition
REVIEW '20
Exhibition about Student Works 2020 by the Institute of Architecture and Design in the Prechtlsaal. This exhibition gives an overview of the Faculty of Architecture and Spatial Organisation at Vienna University of Technology TU Wien.
Our visiting professorship 2018_19 together with Kasetsart University in Bangkok followed the idea of an intercultural design studio without physical meetings with the title 'The Human Needs'. The project 're:think needs' has been showed in this exhibition next to the publication.
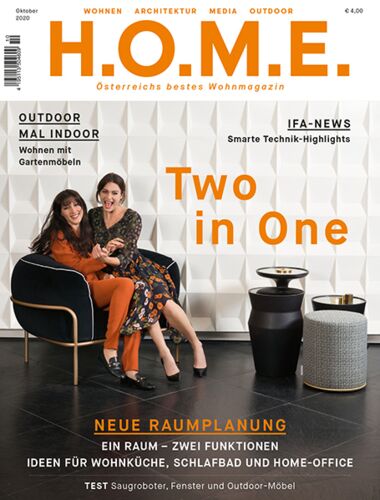
publication
HOME AUSTRIAN EDITION 10/2020
Spaces for Philosophers - an interview by Nina Prehofer with Marlies Breuss and Michael Ogertschnig about architecture not being just an object but an important space in the urban fabric and answers to design strategies without architectonical trivialisation and historicization, emphasizing on contemporary interpretation of traditional knowledge using innovative technics, respecting human needs for maximum light, sun and nature as well as transformation of existing structures.
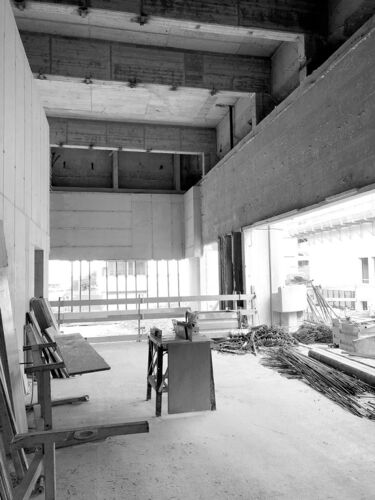
construction site
Center for Culture and Research
The building ensemble consists of the National Library and Archive, Literature House, Adult Education Center, Exhibition Areas, Restaurant, Stage and Event Hall and a welcoming Public Space, also serving the neighbouring school as outdoor assembly area. The concrete works are almost finished and restoration works of existing buildings in preparation.
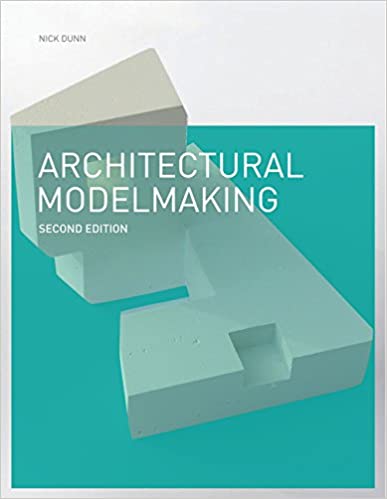
publication
ARCHITECTURAL MODELMAKING / second edition by Nick Dunn 2020
This book focuses on the inspiring possibilities for creating three-dimensional, physical models of the built environment with all the different media and techniques that are now available. Through description of the use of different models in different contexts, the book provides a practical and effective guide to how and why models are used, in addition to what they are used for, and how they relate to architecture education.
It includes our projectmodels 'cliffhouse in tel aviv' and 'connected with MAX in valencia' as interesting examples.
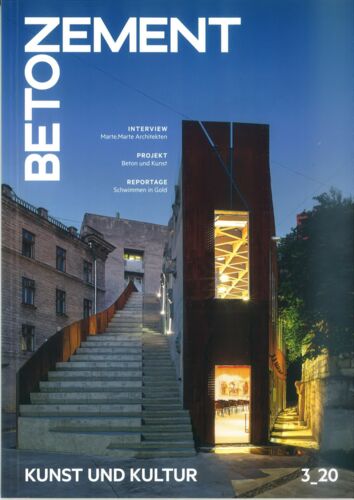
publication
BETONZEMENT 3_20 Kunst und Kultur
An article by Gisela Gary 'Ausgewogenheit im Anspruch' about the Austrian Embassy in Bangkok.
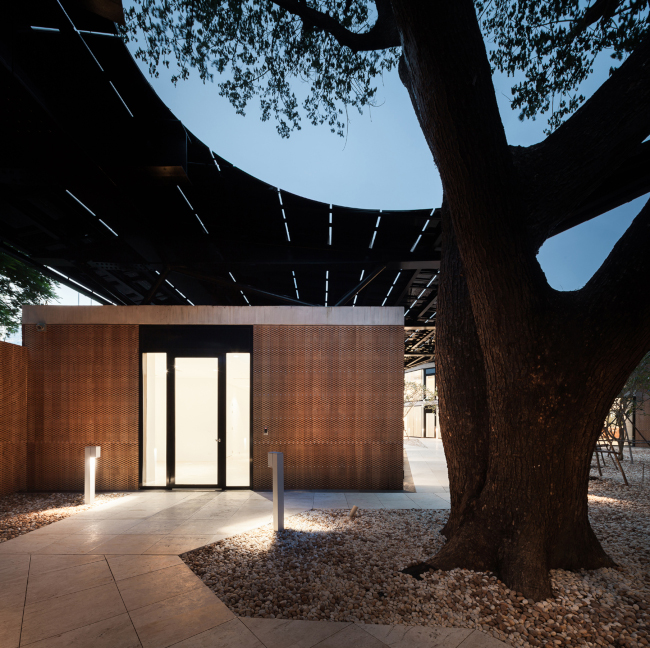
exhibition
EUROPAS BESTE BAUTEN - Mies van der Rohe Award
The Architecture Centre of Vienna AzW shows 'Best European Buildings', the architecture show by Fundació Mies van der Rohe / Barcelona.
Prize Winning projects and Finalists of the European Union Contemporary Architecture Prize in partnership with Mies van der Rohe Award 2020 are presented from 30th of July until 12th of October 2020.
Our project austrian embassy bangkok was honored with very high quality but not awarded as it is located out of european borders.
Refers are made to the publication 'European Union Prize for Contemporary Architecture' ISBN 978-84-9488-201-2 / acknowledgements.
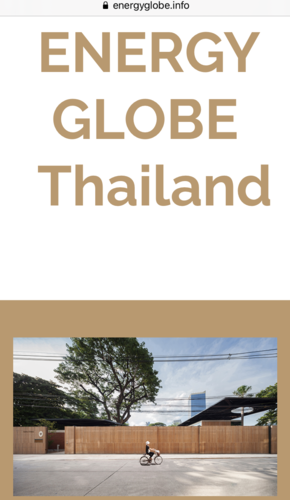
award
Energy Globe Award 2020 Thailand
By end of June we received the exciting information about our winning project 'Austrian Embassy Bangkok' for the national 'Energy Globe Award 2020' .
On 5th of June, World Environment Day, the Award was given to our project. An International Award Ceremony will be held in October 2020 in India.
„...ENERGY GLOBE is a World forum for ecological change using global dialog and reaching out to create consciousness for the meaningfulness of sustainable acting.“
Maneka Gandhi,
ENERGY GLOBE Jury, Chairperson

arte television / mediathek
The architecture series 'DRUNTER UND DRÜBER / AU DESSUS ET AU-DESSOUS / BELOW AND ABOVE' by Sabine Reeh, Birgit Eckelt and Frieder Käsmann will be broadcasted on arte in 6 episodes in June (7.6., 14.6., 28.6.) and in July (5.7., 12.7., 19.7.) on Sundays aroung 11am.
Densification in urban conglomerations is becoming very important because of shortage and price increase of the natural ressource 'land'. Politics should accelerate research projects and studies on this topic within architectural fields. Examples of rooftops in Seoul, New York, Rotterdam, Antwerpen, London, Paris, Berlin, Vienna, Hamburg.. are shown in this case study.
Next to projects by Coop Himmelblau and ppag two projects of our office 'roof transformations' / Schönburgstrasse and 'breitensee studios' / Goldschlagstrasse are part of this comprehensive series.
All episodes will be available in arte mediathek for one month after being broadcasted.
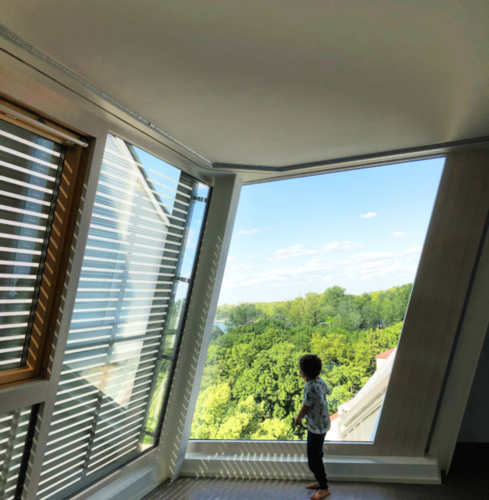
completion rooftop
The plus energy rooftop in Kaisermühlen with the view towards the Old Danube and to the UNO City has been finished on time for summer usage.
As Built space for the craftsmen family with three generations the rooftop shows their trade on a basis of several elaborated appliances.
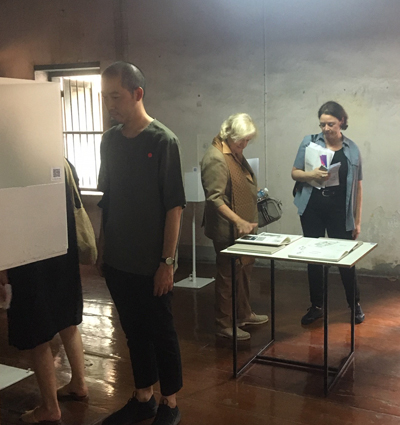
book presentation
Bookpresentation in Bangkok on 2.2.2020
More than 200 Visitors have read into 'THE HUMAN NEEDS' book and viewed the student projects on the 1st day after Austrian Ambassador Dr. Eva Hager presented the publication.
The felicitous opening had a pleasant ending next to the Mae Nam Chao Phraya / Fluss.
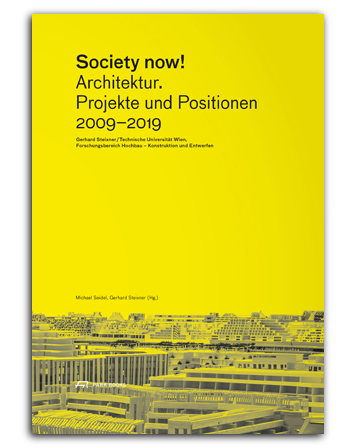
publication
Society now!
Architektur. Projekte und Positionen 2009-2019
Research Department in Building Construction and Design 2 at Vienna University of Technology (TU Wien).
Edited by Michael Seidel and Gerhard Steixner.
ISBN 978-3-03860-178-4
Extract from the book by the editors : Global environmental changes and deep transformations in society demands ecological and democratic foundations in architecture and urbanization.
Sophisticated positions and a selection of varying student projects document the attempt to create awareness for the Possible.
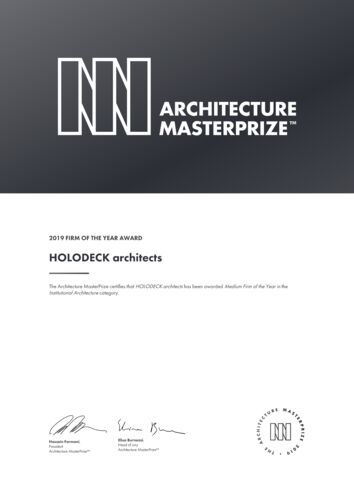
award
Our office was rewarded with FIRM OF THE YEAR AWARD 2019 for small to medium-sized companies, which we received for our high quality design and reliability.
Thanks to our team, all specialist planners, builders, craftsmen and all our clients, who trust in our work.
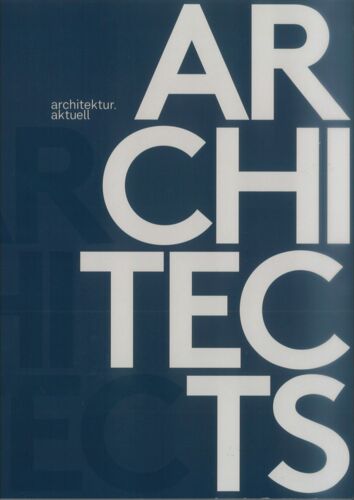
publication
ARCHITEKTUR AKTUELL 2020
architektur aktuell publishes a Special Edition 'ARCHITECTS' about the Austrian Contemporary Architecture and presents selected studios of all federal provinces. We appreciate an overview of this period and the presentation of two projects of our office.
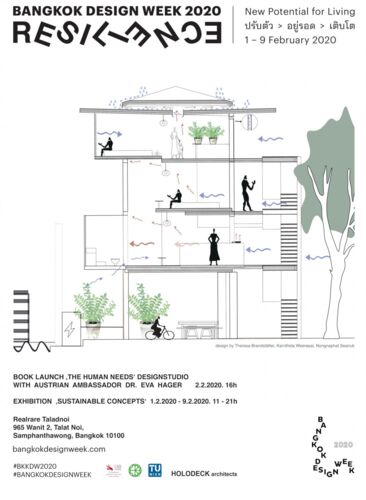
exhibition
BANGKOK DESIGN WEEK 1.2.-9.2.2020
The exhibition shows student teamworks from european and thai students. The projects are a result of our visiting professorship during summer 2019 at the research department 'Hochbau Construction and Design' at Vienna University of Technology in cooperation with Kasetsart University Bangkok.
Exhibition Design: Suchon Mallikamarl
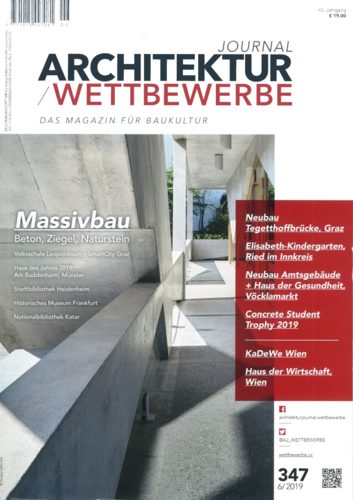
publication
ARCHITEKTUR / WETTBEWERBE 347 6/2019
Creative, innovative and competitive
an article about Vienna as major economic location and our project 'wirtschaftspark breitensee' as perfectly working hub for innovative businesses and start ups. The building combines traditional 'Gründerzeit' architecture with innovative design.
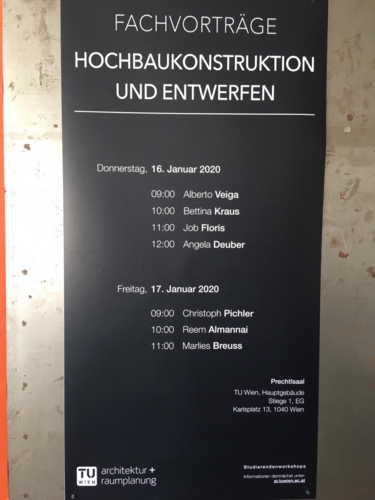
lecture
simplicity and complexity
Warm Invitation to the lecture given by Marlies Breuss on occasion of appointment lectures for Professorship 'Building Constrution and Design' at Faculty for Architecture and Spatial Design at Vienna University of Technology, 17th of January 2020, 11am Prechtlsaal TU Wien, Karlsplatz 13.
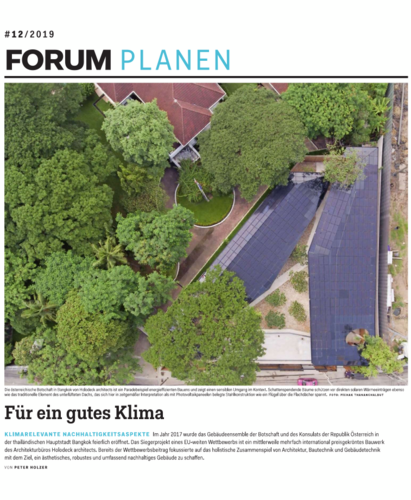
publication
ARCHITEKTUR & BAU FORUM 12/2019
For a good climate
by DI Dr. Peter Holzer
An article about climate-relevant sustainability aspects that were included by us in the design of the austrian embassy. After a two year period of observation they can be defined as sucessfully applied and well established.
The building is defined as exemplary version for climate related design with high sensibility for the context.
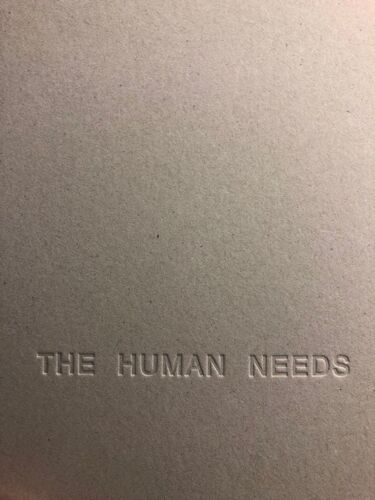
publication
THE HUMAN NEEDS
The publication of the book 'THE HUMAN NEEDS' with student works of our designstudio as cooperation between Kasetsart University Bangkok and Vienna Unviversity of Technology is printed.
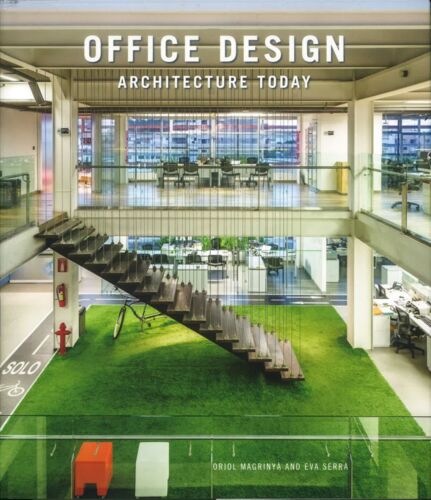
publication
OFFICE DESIGN
with projects by Miralles / Tagliabue, Nikken Sekkei, 3deluxe, amaa arquitectos, Gonzalo Mardones, Kim Seunghoy/Kywc architects, Mas Fernandez Arcquitectos Asociados, ares architecten, Taillandier Architectes Associés, Taller Abierto Estudio de Architectura...and our 'wirtschaftspark breitensee'
published by booq Publishing S.L. Barcelona , Loft verlag
ISBN 978-84-9936-150-5 (EN)
ISBN 978-84-9936-158-1 (ES)
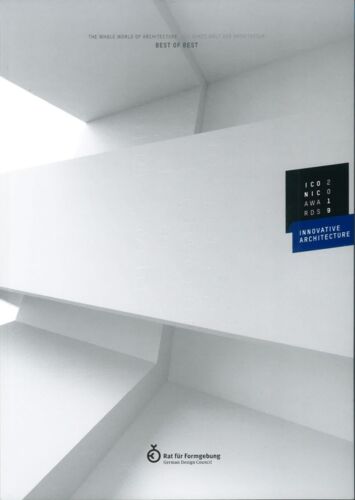
publication
THE WHOLE WORLD OF ARCHITECTURE
with the award for the austrian embassy in bangkok
Preface by Andrej Kuptez, CEO German Design Council
ISBN 978-3-946318-49-1 Band 1
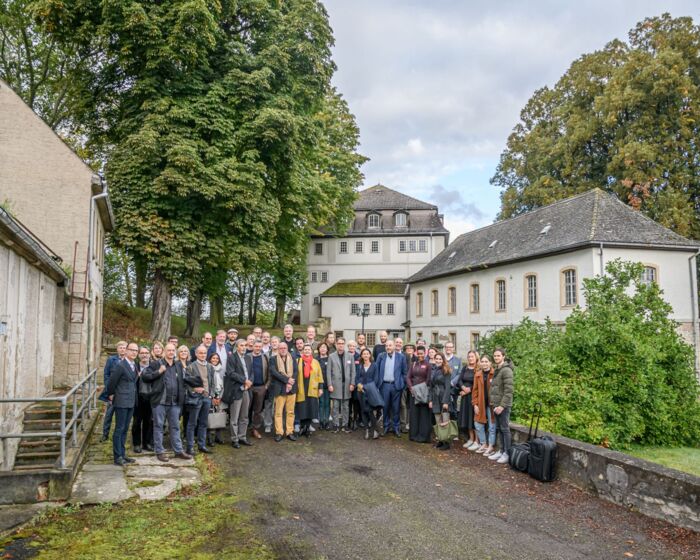
workshop
craftmenship tradition innovation
Invited by the Marzona Foundation several cultural creative people, start up founders and innovation drivers from Europe meet local insitutions during a weekend organized by the Design Academy Saaleck DAS and discuss topic like 'craftmenship, tradition and innovation'. We appreciate being part of this team.
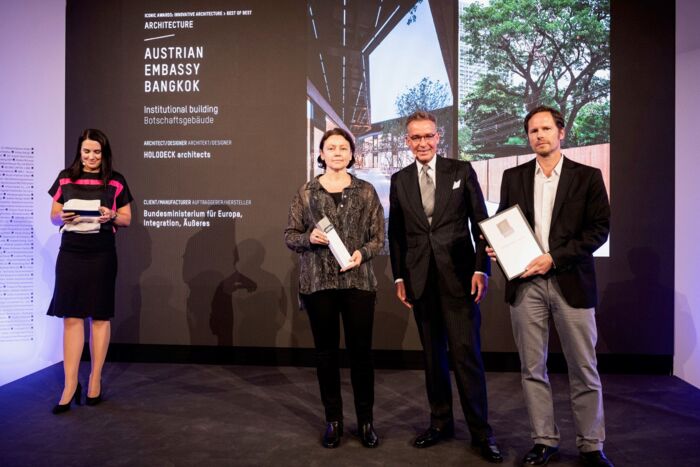
award ceremony
Best of Best Environmental Building 2019
In the 'Pinakothek der Moderne' in Munich on 7th of octobre 2019 we received during the grand event the award for the best ecological building 'austrian embassy'. Together with the Austrian Embassy and the Austrian Federal MInistry for Europe, Integration and Exterior we feel honoured to be awarded with this Prize.
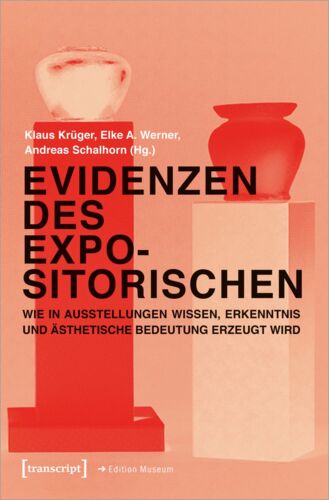
publication
EVIDENZEN DES EXPOSITORISCHEN
Edited by Andreas Schalhorn, Elke Anna Werner und Klaus Krüger about questions how knowledge, recognition and esthetic significance are created. Published as e-book ISBN:978-3-8394-4210-4 and Print ISBN:978-3-8376-4210-0 with references by Elke Anna Werner to our exhibition design Double Vision. Albrecht Dürer & William Kentridge as research laboratory at Kulturforum Berlin and at Staatliche Kunsthalle Karlsruhe.
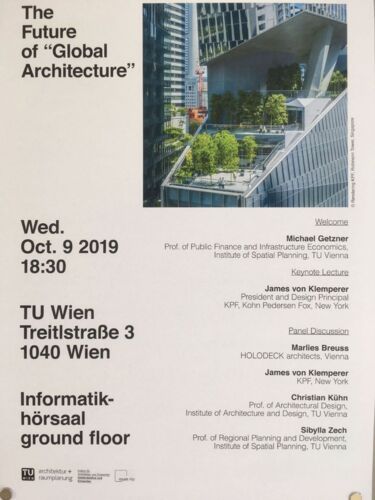
panel discussion
The Future of 'Global Architecure' on 9.10.2019 at 6.30pm
Invitation by Michael Getzner 'Faculty of Architecture and Spatial Planning' to the panel discussion with James von Klemperer/KPF New York, Sibylla Zech/TU Wien, Christian Kühn/TU Wien, Marlies Breuss/HOLODECK architects.
Keynote Lecture given by James von Klemperer with following discussion to topics like 'Where will new demands on ecology, urban development and climate change lead towards?'
TU Wien Informatikhörsaal, Treitlstrasse 3 groundfloor.
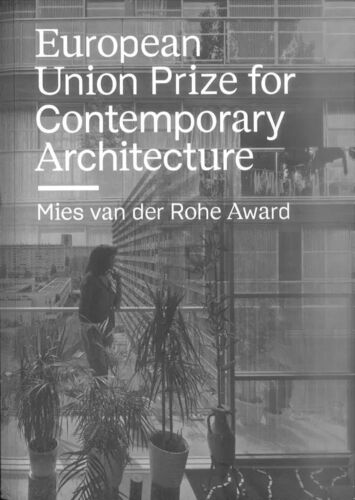
publication
Mies van der Rohe Award 2019
European Union Prize for Contemporary Architecture
ISBN 978-84-9488-201-2
Comment to the austrian embassy bangkok nomination under acknowledgements:
'The jury paid special attention to the project of the Austrian Embassy in Bangkok by HOLODECK architects. After confirming that the territory of an embassy belongs to the country where the building is built, it was not possible to accept it. We have considered that it should be kept in this publication because of its very high quality.'
The jury is represented by Dorte Mandrup, George Arbid, Angelika Fitz, Stefan Ghenciulescu, Kamiel Klaasse, Maria Langarita, Frank McDonald, Anna Rarmos, Ivan Blasi.
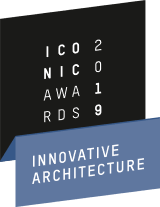
award
ICONIC AWARDS 2019
The Jury Asif Khan, Wiebke Lang, Jonghwan Baek, Silvia Olp, Michel Casertano, Linda Stannieder, Marco Dessi und Andrej Kupetz honoured our Project 'austrian embassy bangkok' with the 'best of best' award.
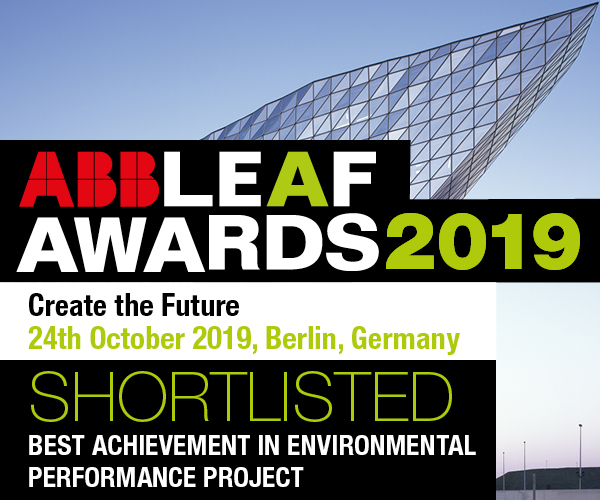
award
LEAF - Leading European Architects Forum - Award 2019
Best Achievement in Environmental Performance 'austrian embassy bangkok' shortlisted
The jury of 15 members consists of: Sir Peter Cook, Tateo Nakajima, Roland Bechmann, Alireza Razavi, Ciara Gormley, Werner Frosch, Paolo Rossi, Cees Van der Spek and other internationally accredited experts.
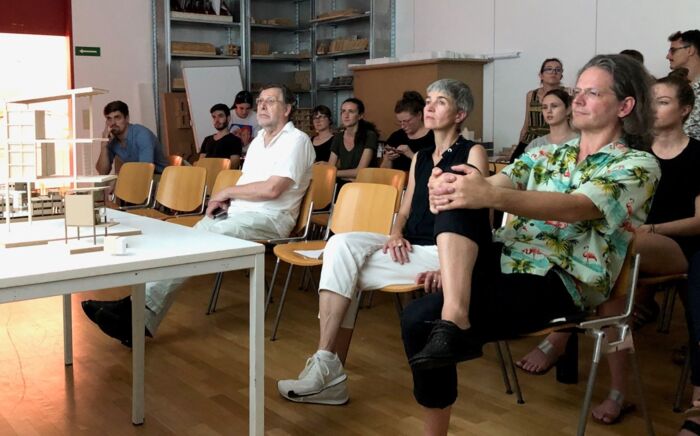
visiting professor
final review 'the human needs' in vienna
final presentation of our designstudio with guest critics: architects Gerhard Steixner [head of department HB2 TU Wien], Susanne Zottl [zottlbuda] and Norbert Steiner [sputnic] at the TU Wien.
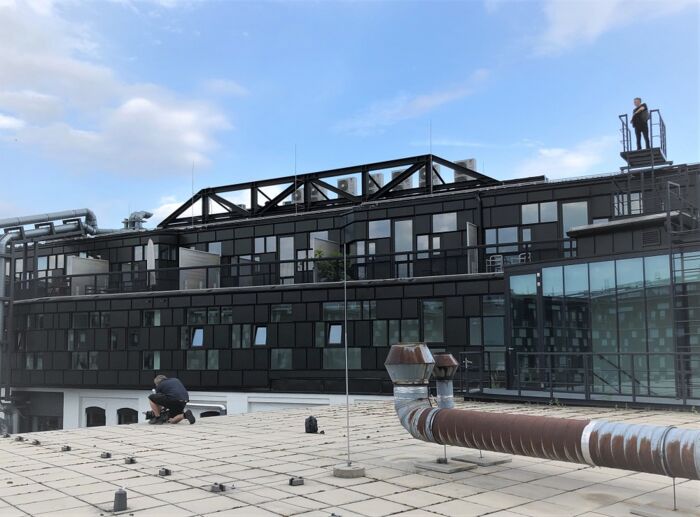
film works
filming wirtschaftspark breitensee
our project 'wirtschaftspark breitensee' and roof transformations' are part of an international filmproject about densifying cities and which will be presented 2020 on arte.
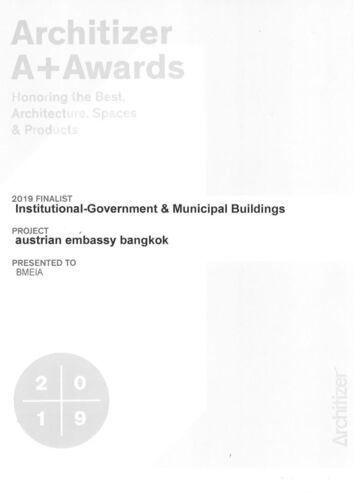
award
Architizer A+ Awards 2019 Finalist
we are pleased to announce the 5th international award for our built project 'austrian embassy bangkok'. The jury announced it in the category institutional building [government and municipality].
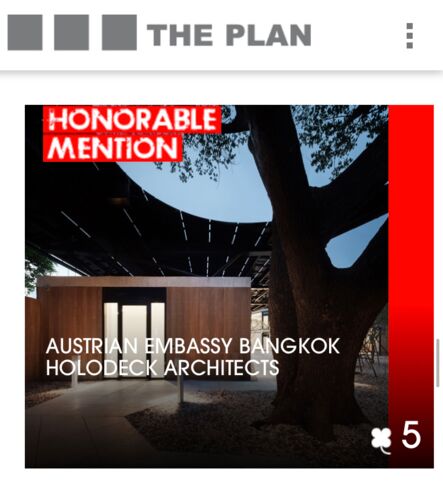
award
THE PLAN AWARD 2019
austrian embassy Bangkok
out of 750 international submitted projects we were awarded in the category 'Special Projects - Research and Innovative Projects'
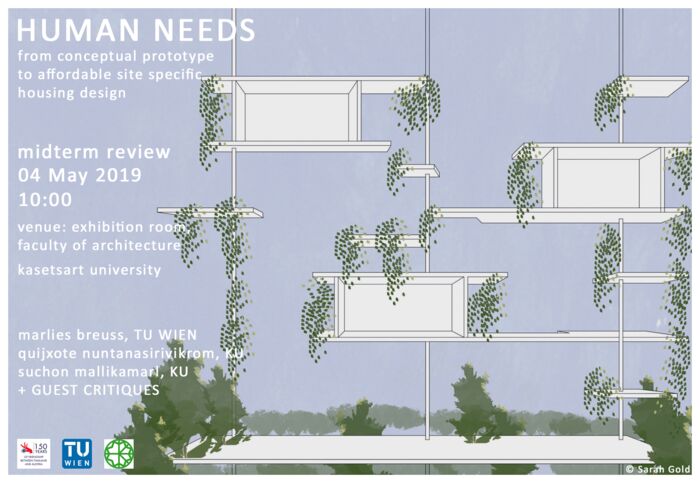
midterm review
'the Human Needs' Midterm Review
at Kasetsart University Bangkok with Saithiwa Ramasoot (Head of Architecture Department), PAGA architects, Things Matter Architecture, MAGLA Architecture, Kanokwan Trakulyingcharoen (architectural theorist), Thai Professors as well as Thai students
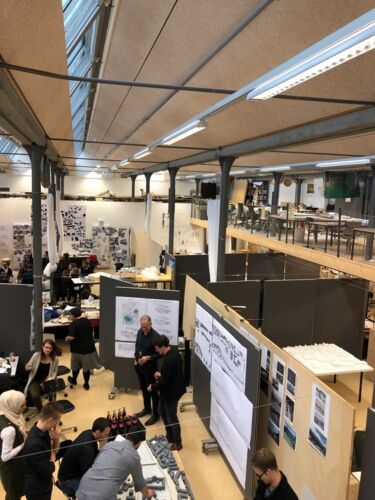
visiting critic
University Liechtenstein
Design Studio Erich Strolz 'Urban Waters'
Projects for Europan 15 in Innsbruck / Austria
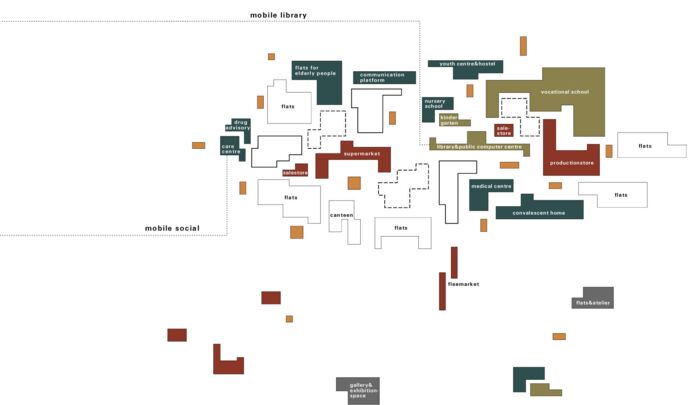
interview
interview by jowoon moon from Seoul/South Korea
'introcuding european cities from the architects perspective'
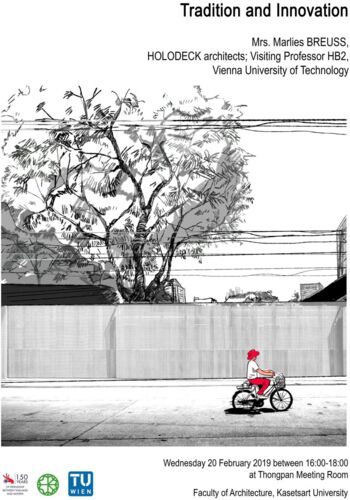
lecture
'Tradition and Innovation'
Marlies Breuss
16:00-18:00, Thongpan Meeting Room
Faculty of Architecture Kasetsart University in Bangkok/Thailand
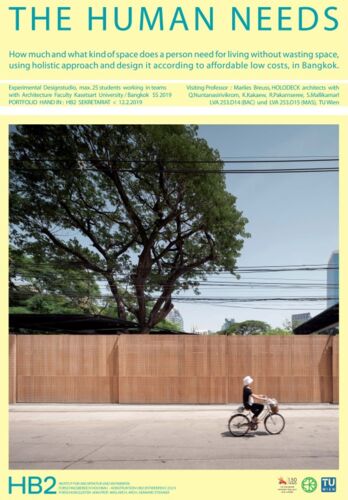
visiting professor
'The Human Needs'
Experimental Design Studio TU Vienna, Building Construction 2 Construction and Design in Kooperation with the Faculty of Architecture Kasetsart University in Bangkok/Thailand
01-07/2019
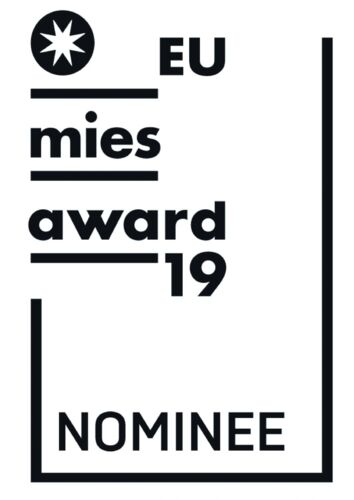
award
austrian embassy bangkok
AWARD NOMINEE European Union Prize for Contemporary Architecture - Mies van der Rohe Award 2019, EU
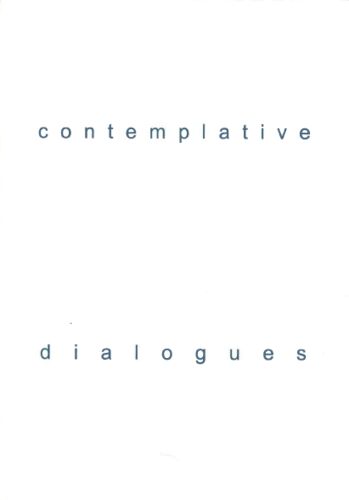
publication
publication of our'contemplative dialogues' workshop with students from thai universities with support of mentors from bangkok ISBN 978-616 7384221. presentation of selected work at TCDC Thailand Creative & Design Center in Bangkok.
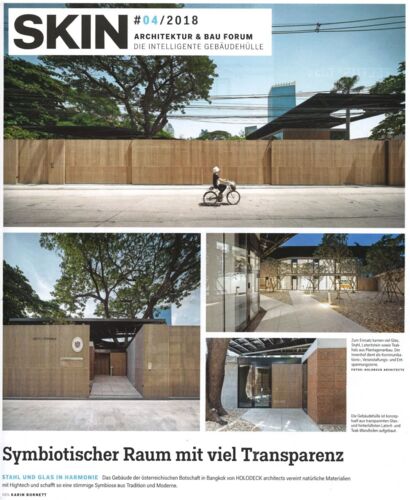
publication
architektur & bauforum 10/2018
'austrian embassy bangkok'
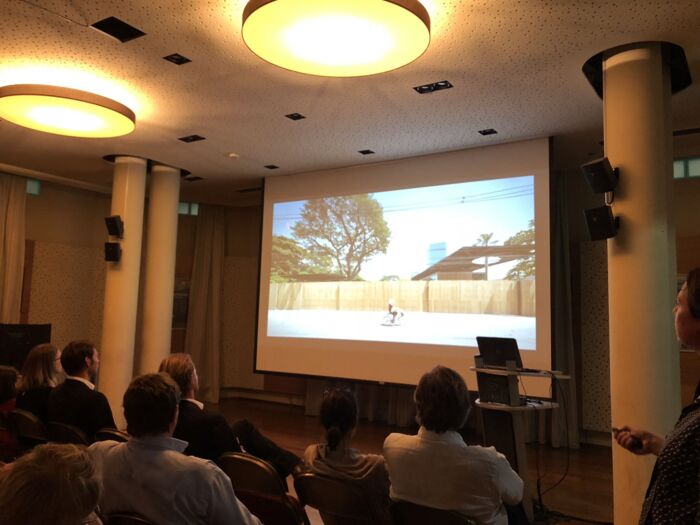
lecture
ARCHITECT@WORK AUSTRIA
Exhibition
Lecture Fine fabrics
Marlies Breuss
14 Uhr, Wiener Stadhalle
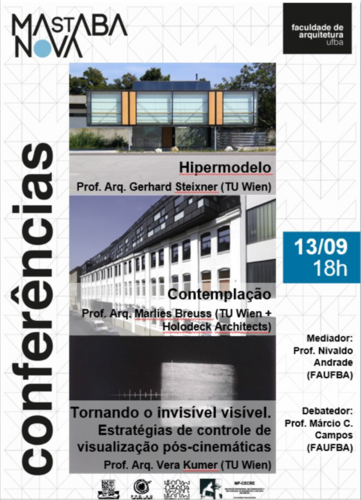
lecture
ufba 'contemplatione a salvador'
Faculdade de Arquitetura e Urbanismo, Brasilien
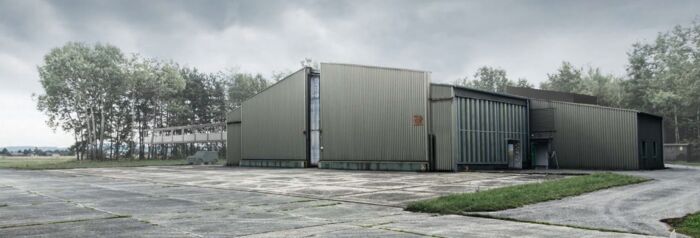
planning
G-Class Mercedes Benz
Customer Experience Center
Graz/Stuttgart/Berlin, Daimler AG
General Planning Concept Stage
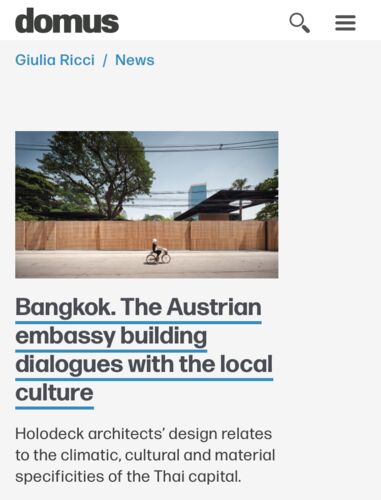
publication
austrian embassy bangkok
DOMUS WEB Editoriale Domus
The Austrian embassy dialogs with the local culture, Milano
domusweb.it

award
HOLODECK architects was named Most Trusted Architecture Practice - Austria
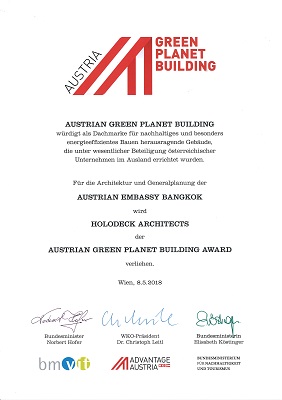
award
austrian embassy bangkok
Austrian Green Planet Building Award 2018, Federal Ministry Republic of Austria for Transport, Innovation and Technology & Federal Ministry Repubil of Austria for Sustainability and Toursim & Austrian Advantage WKÖ
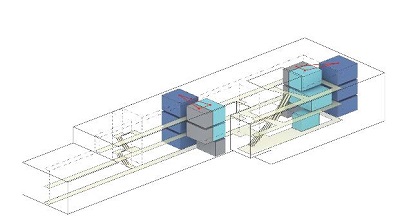
prize
Office building
Vienna Canal Office Headquarters
Recognition prize
EU-wide open competition for realization
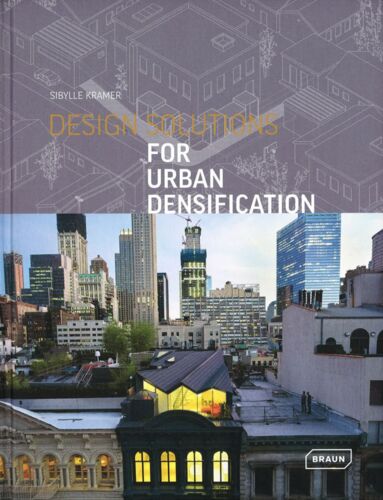
publication
wirtschaftspark breitensee
design solutions for urban densification
braun
ISBN 978-3-03768-228-9
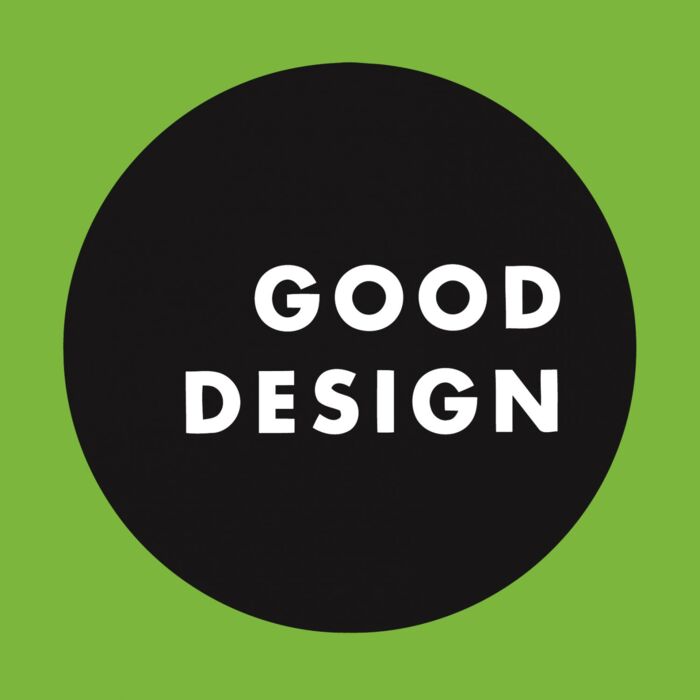
award
austrian embassy bangkok
Green GOOD DESIGN Award 2018 für Architektur
Chicago Atheneaum USA 2018
The Green GOOD DESIGN Award was founded in 1950 by Edgar Kaufmann jr., Eero Saarinen, Charles & Ray Eames
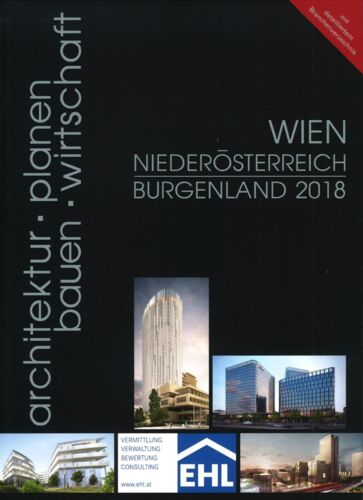
publication
kulturzentrum mattersburg
architektur.planen.bauen.wirtschaft 2018
brutalism and contemporary building as a role model, vienna

prize
mercedes-G experience world, graz
1.Prize (invitation competition), Graz/Stuttgart/Berlin
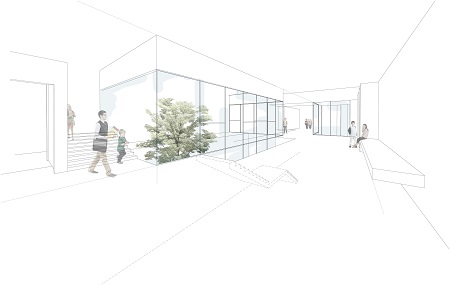
prize
School building
Extension School Center Meidling Ruckergasse, Vienna
2.Prize
EU-wide open competition for realisation
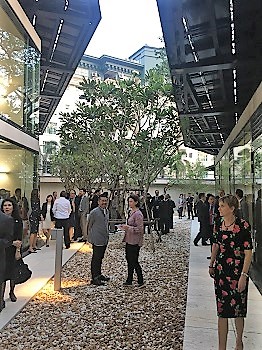
opening
austrian embassy bangkok
official opening of the austrian embassy in bangkok
28.03.2018, 5pm
bmeia embassy opening
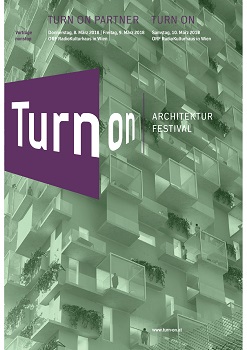
lecture
Architecture Festival TURN ON 2018
Lecture 'austrian embassy bangkok'
18 uhr, Grosser Sendesaal
ORF Radiokulturhaus Vienna
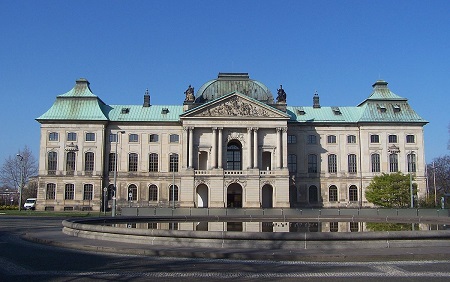
exhibition
Archive of the avant garde Blockhaus Dresden
Exhibition of competition entries
2nd stage in the Japanese Palace, Dresden
02-18. February 2018
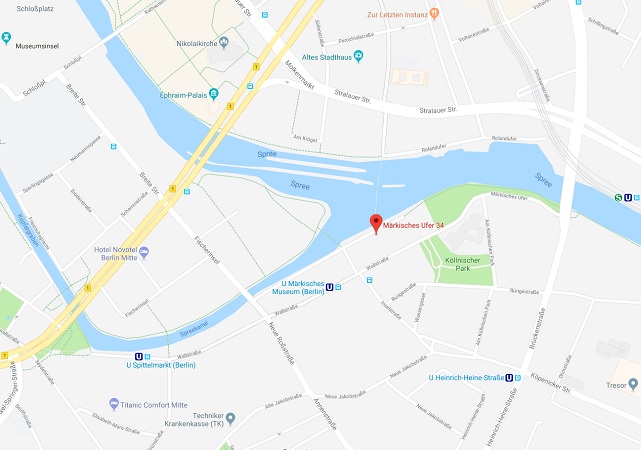
office Berlin
wir ziehen um >> we move >>
from 29.01.2018 on the spree
Märkisches Ufer 34, 10179 Berlin
+49 (0)30 99404 3520
berlin@holodeckarchitects.com
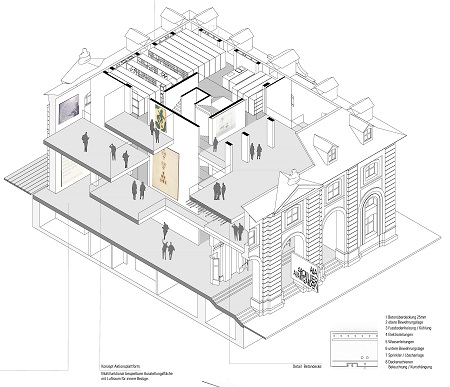
competition invitation
HOLODECK architects is set participant in the museum
Realization competition AdA Archive of the Avantgarde_Marzona
in the blockhouse Dresden
