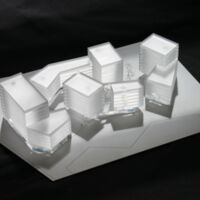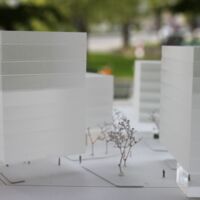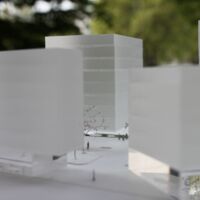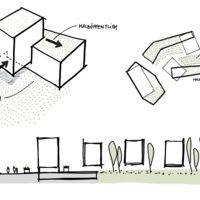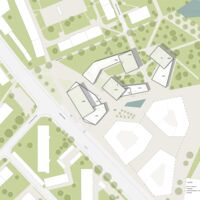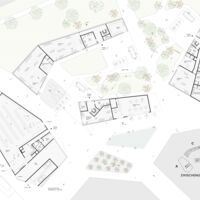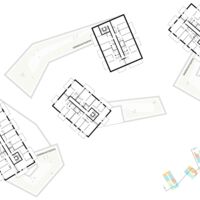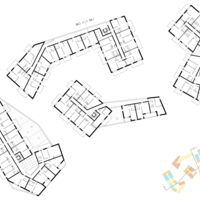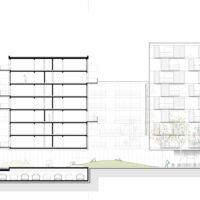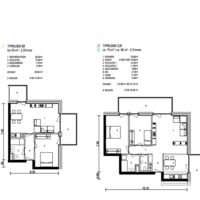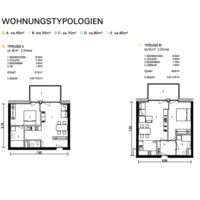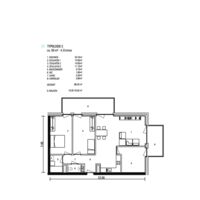campagne living
At the edge of Innsbruck’s extensive residential area of Reichenau, on Radetzkystraße and next to the Langer Weg arterial road and the newly built tram line, the Campagne grounds are a large and important area for development within the city. For the northeastern part, a park is projected, with public open space for recreation, while the southern area has several residential complexes with a multifunctional groundfloor zone; in between, a neighborhood square includes a café as a meeting place. Next to the common areas are parking spaces: those for bicycles are at ground level for quick use, while cars are parked in the underground garage below the southernmost buildings.
The southwestern residential complex, with a semipublic inner courtyard, preserves bicycle or pedestrian routes from Burghard-Breitner-Straße and from the Radetzkystraße intersection in the direction of Langer Weg via the neighborhood square. Its ground-floor zone is also used as a communication area for the residents of Reichenau. Roof gardens situated on buildings in the complex, which are of different heights, serve as semipublic open spaces for the relevant apartments. All occupants have private places of retreat and recreation in their own residential units in the form of a balcony, loggia, or terrace.
Different housing types allow for varying lifestyles, from singles to families with several children, and they are accessed via a porch or central corridor. Each combined structure has a vertical access core connecting all residential floors with the ground-floor zone and the roof gardens. All sanitary areas are positioned at the vertical shafts along the access zone. All this is followed a facade that incorporates loggias, balconies, and generously glazed elements for natural lighting.
Sucessor.
EU-wide open competition.
City of Innsbruck.
Program:
Living, underground car park
Client:
Innsbrucker Immobilien GmbH & Co., KG
Architecture:
Design - HOLODECK architects
Project team - Marlies Breuss, Michael Ogertschnig,Marc Busquets, Vedran Zonic, Alexander Garber, Klara Schön
Dimension:
BGF - 29.496 m2
BRI - 102.483 m2
