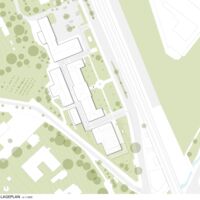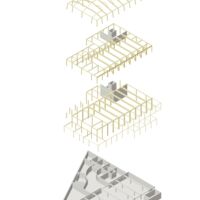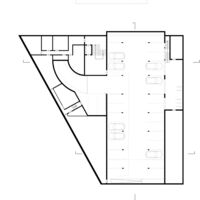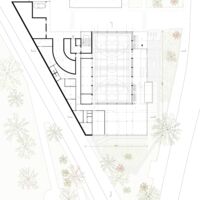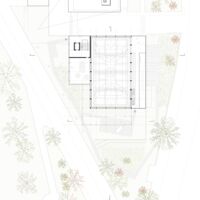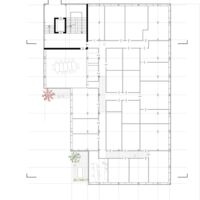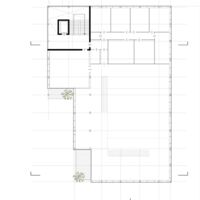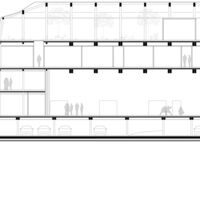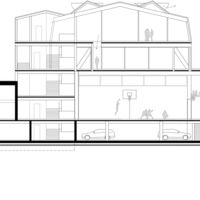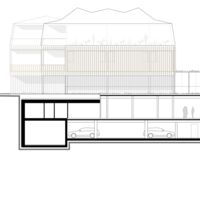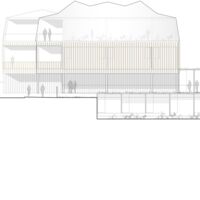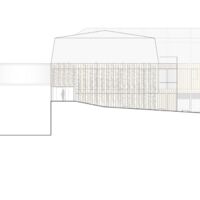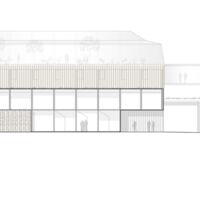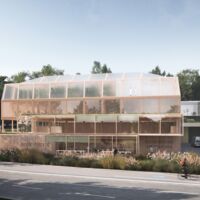horticultural school
The site of the HBLA & BA for Viti- and pomiculture, founded in 1860, extends along Wiener Straße in Klosterneuburg. With the planned extension, the main building, which is conceived as a central plan building, is now given its urbanistic balance and a clear architectural termination of the area in the south. The existing symmetrical design of the open space is carried onto the new building and leads to the main entrance with its inviting foyer.
The planned extension of the HBLA & BA represents an important step for the community in ecological, technological, but also social, and functional terms. With a focus on the research and cultivation of vines and vegetables, the building creates a safe environment for the preservation of biodiversity and the development of complex skills in plant cultivation.
The building concept is a continuation of the existing topography along Leopoldstrasse as an accessible green space. The structurally compact conception - by stacking the functions - makes it possible to create differentiated green spaces and partially covered open spaces for pupils and during events directly at the project site.
On the ground floor is the gymnasium/event hall with its adjoining rooms. Third-party tenants (e.g. sports clubs) have access, which leads exclusively to the gymnasium and adjacent areas. In the foyer, there is a yard sale run by the pupils of the school. In front of the foyer is a spacious terrace that is sheltered from the street. The stairway to the grandstand also provides access to a roof terrace on the first floor that is openly accessible. The practice firm with adjoining rooms on the ground floor can be flexibly connected to the foyer.
The 2nd floor and the attic with the glass house and pre-cultivating rooms are exclusively available for vine cultivation and research. The attic with its transparent new conception of a mansard roof is the visual flagship of the new building. All organizational units will have their own open space.
Saving water is also an issue for the project. It is therefore proposed to use the rainwater that accumulates at the site for watering the plants via a cistern. Building materials are selected with their potential in a circular economy: value, durability, repair potential, reusability, and recyclability in mind.
2022, Klosterneuburg
GFA 4.000 sqm.
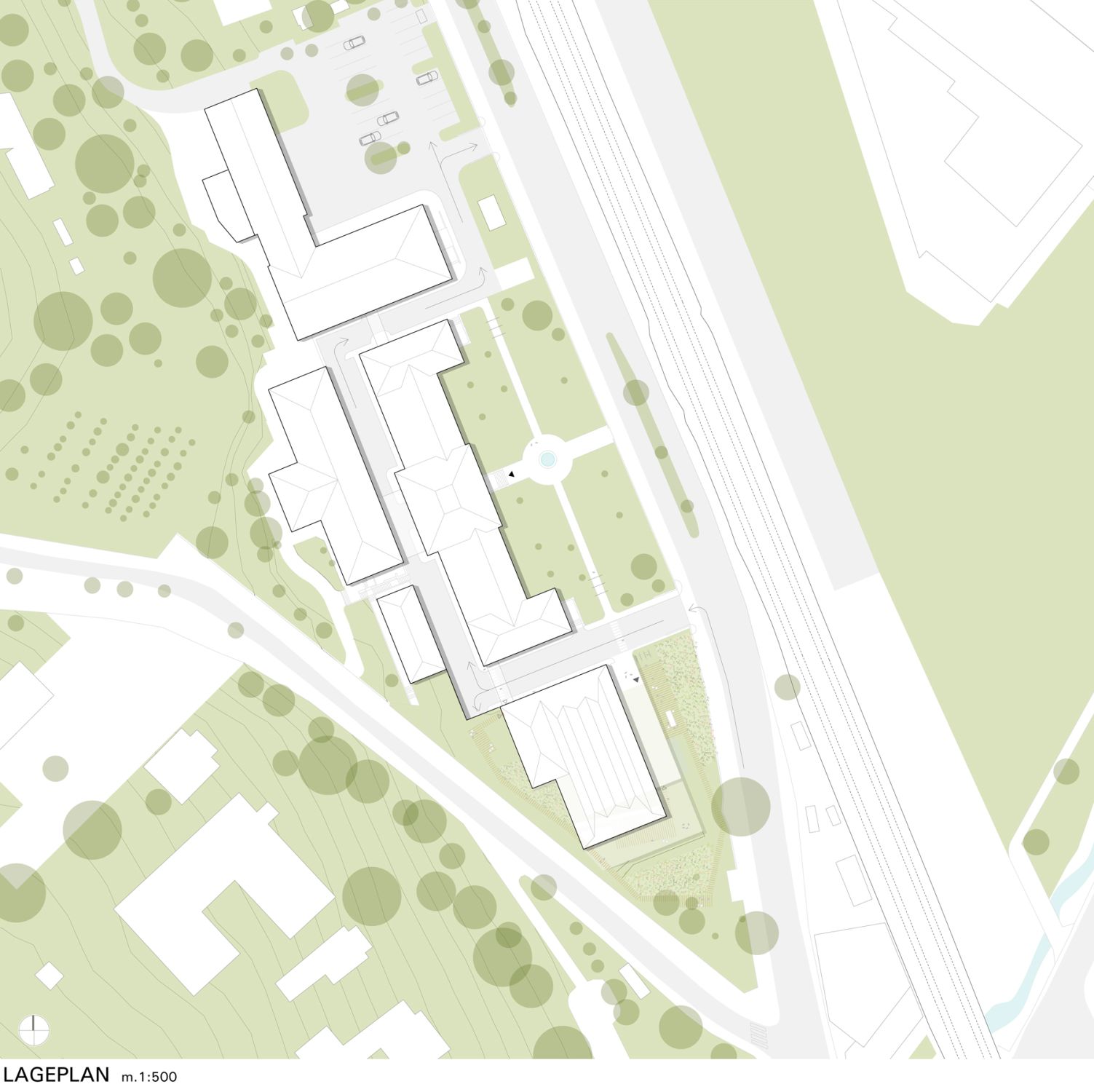
Program:
Architecture:
Design - HOLODECK architects
Project team - Marlies Breuss, Michael Ogertschnig, Elisa Cesarini, Elena Perez y Schneider, Nohelia Rosario
Dimensions:
GFA 4.000 m2
