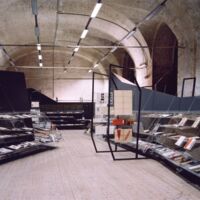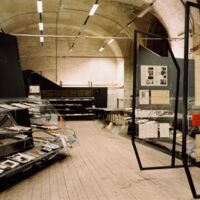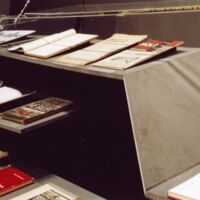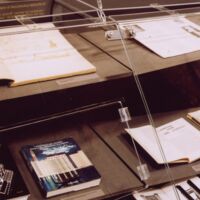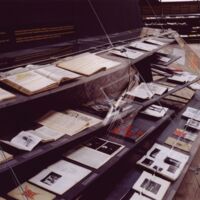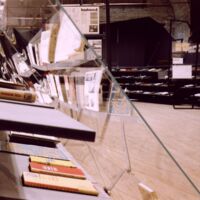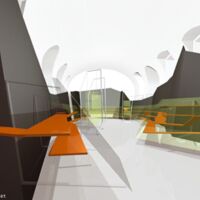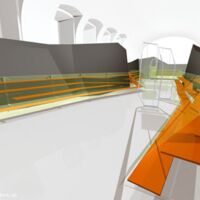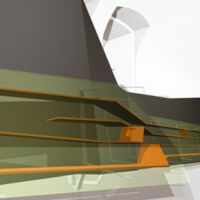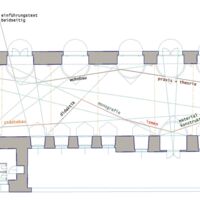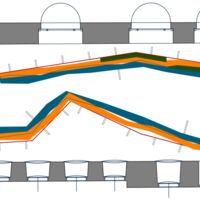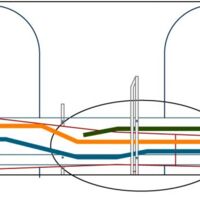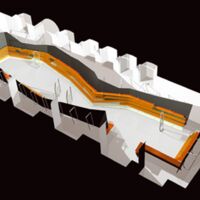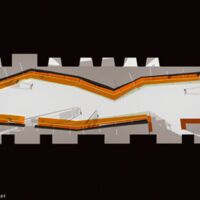book collection marzona
The main concept for Wie Bauen? Das Buch der Moderne (How to Build? The Modernist Book), an exhibition at the Architekturzentrum Wien (AzW), is based on an idea of a cityscape. The curator Elisabetta Bresciani carefully selected 520 books from Egidio Marzona’s vast book collection, now open to researchers in the Archiv der Avantgarden (Archive of the Avant-Gardes) in Dresden, classifying them into eight subject areas—housing; theory and practice; countries; materials and construction; isms; monographs; didactics; and urban planning. The selection not only includes work by various artists, architects, and critics, but it also highlights the methodologies of breaking boundaries and creating spatial relationships. The order of the performing/presented books follows the so-called “ism” strategy for displaying and exhibiting art books. Are we seeking a certain style of architectural representation, a formal guide for constructing spaces? Or is it about freeing our approach from certain methods? In a literal sense, the design of the exhibition takes the contents, reads into them, and creates a moving landscape of bookshelves representing various views.
Supported by thirty-two iron frames, the moving wooden shelves reveal the world of books, and thus a world of personalities. The landscape responds to the diversity of people and their writings, providing visitors to the AzW’s temporary exhibition hall with an experimental spatial experience. The literature is displayed so as to provide an adequate and nonhierarchical overview of the selected fields. Rhythmically positioned, the shelves move slightly, shifting horizontally or vertically, and create a vivid atmosphere. By means of overlays, the design provides a dynamic reading process as one walks through chronologically or crossways, interweaving with the exhibition setup. Some of the publications, protected by an acrylic-glass cover, allow a view of their contents; others remain closed. In the dedicated reading zone, and using protective white gloves, visitors can take a particular book out of the safe librarian world and study its contents.
2003-2004, Architekturzentrum Wien, 1070 Vienna.
Order directly.
Architekturzentrum Wien.
Exhibition design, architebooks of the modern age.
General planning including site supervision.
GFA 283 sqm.

Program:
Exhibtion design, books on contemporary architecture
Client:
Architekturzentrum Wien, Vienna, Austria
Architecture:
Design - HOLODECK architects
Project team - Marlies Breuss, Michael Ogertschnig, Marc Spinner, Jakob Spriestersbach
Consultants:
Consultant AzW - Monika Platzer, Kerstin Gust
Curator - Elisabetta Bresciani
Photography - Veronika Hofinger, Kurt Zweifel
Scope of work:
HOA/A, §3 (1)-(8); Site supervision §4 total service planning
Dimension:
283 m2
