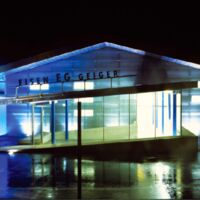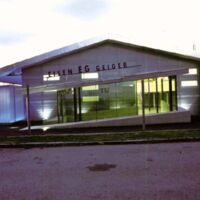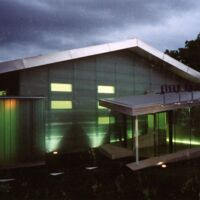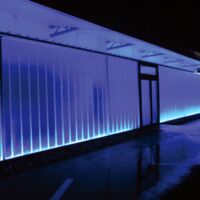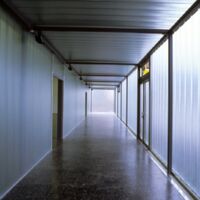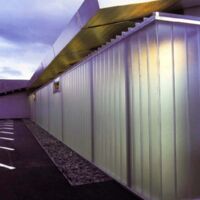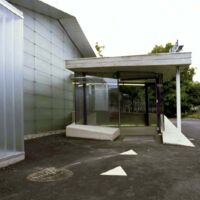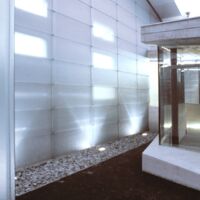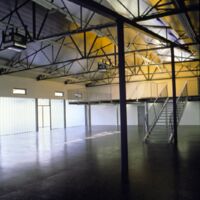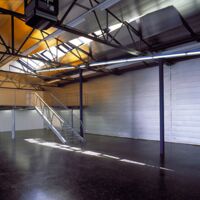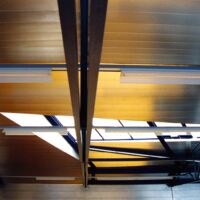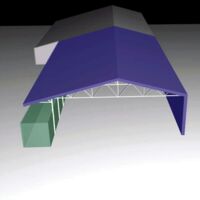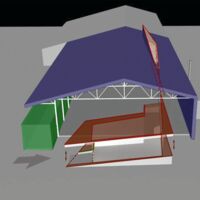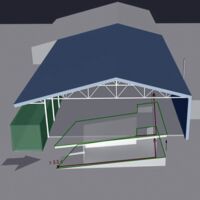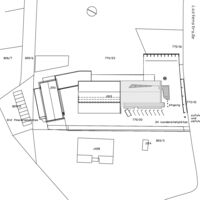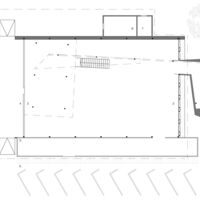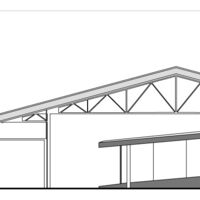hall 01
The hardware store Eisenwaren Geiger on the edge of Sankt Veit an der Glan, in Carinthia, lacked an area to display its products to clients, such as newly opened big houseware dealers in the area had. The owner, aged sixty-two, decided to build a new structure on the site to enable him to compete with the larger companies.
Our design maintains the existing delicate steel structure of the former storage hall (which could not be built in the same way, due to new security and fire protection regulations) while expanding and renewing the surrounding structural components. The vast space is not divided but supplemented with a parallel steel structure, a gallery, and two small spaces in front of and alongside the hall, so as to create more exhibition area and to attract customers.
All materials are of low-budget specification, and most come from the client’s stock, which includes various industrial prefabricated systems. Homogeneity is created through resourceful application and detailing, using prefabricated elements in unexpected combinations. The old pitched roof, formerly consisting of single plates, is covered with prefabricated, insulated aluminum panels that merge into the west facade and continue down to ground. Adjacent to the facade in the east, there is an additional structure made of industrial, translucent glass components and recessed under the overhanging section of the roof. In the north, a tailormade wired glass forms a ventilated façade opening onto the inside for daylight.
The entrée pavilion welcomes all clients and consists of unframed insulated glass panels, mounted on a bar made of fair-faced concrete. The restructuring of the building itself has therefore created a marketing instrument for Eisenwaren Geiger without any additional advertising costs.
1999 - 2000, 9300 St. Veit an der Glan.
Direct order.
Firma Geiger Franz & Söhne.
Retail building with storage.
Generalplaning including site supervision.
GFA 900 sqm.

Program:
Industrial building and trade, retail building with storage, reconstruction and new built
Client:
Firma Geiger Franz & Söhne, Sankt Veit an der Glan, Austria
Architecture:
Design - HOLODECK architects
Project team - Marlies Breuss, Michael Ogertschnig
Consultants:
Photography - AT Neubau
Scope of work:
HOA/A, §3 (1)-(8); site supervision §4 total service planning
Dimension:
Gross area 900 m2, Building area 1.500 m2
