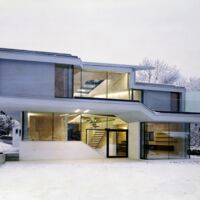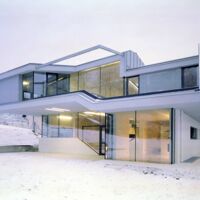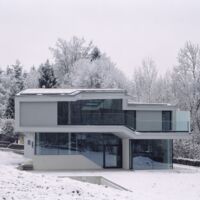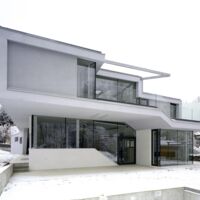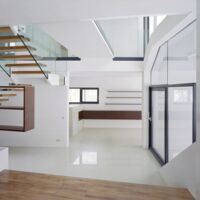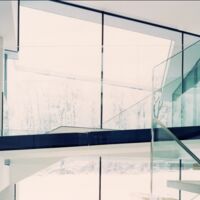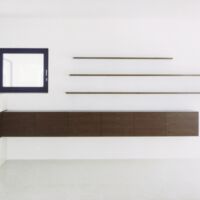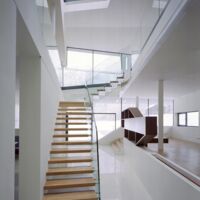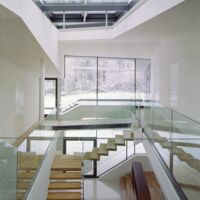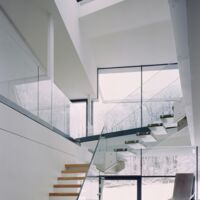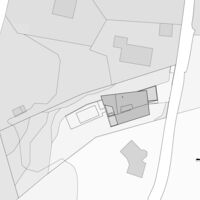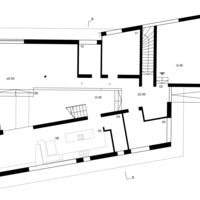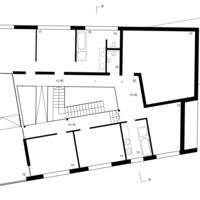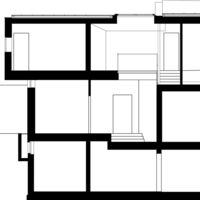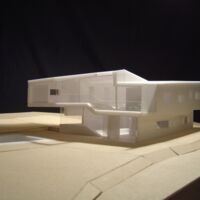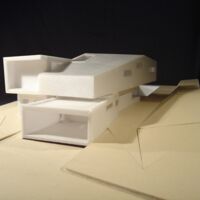shifthouse
The design concept is based on the movement towards nature, on the longing for a life in the woods, away from a city`s dense clusters. The shifting volume consists of different functional spaces and is designed on the basis of interpreting architectural themes such as the sloping site, the vicinity of the woods or the location between existing buildings. The generated space accommodates a multi layered open plan interior layout.
2003-2004, 9020 Klagenfurt.
Direct order.
Familie H. Klagenfurt.
Residential building. Family with three children.
Generalplaning.
GFA 480 sqm.

Program:
Residential building, family with three children, new built
Client:
Familie H, Klagenfurt, Austria
Architecture:
Design - HOLODECK architects
Project team - Marlies Breuss, Michael Ogertschnig, Alexandra Stage, Henry van Hoeve, Franz Moser
Consultants:
Structural Engineering - ZT Ogris, Klagenfurt
Photography - Veronika Hofinger
Scope of work:
HOA/A, §3 (1)-(8); Site supervision §4 total service planning
Dimension:
GFA 480 m2, Building area 2.100 m2
