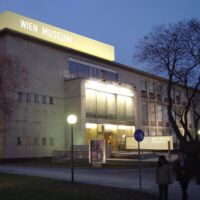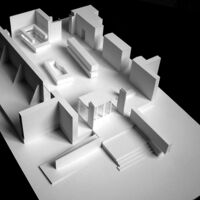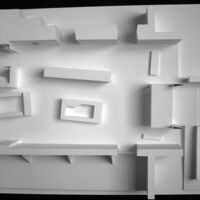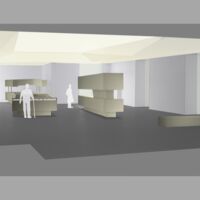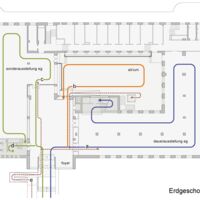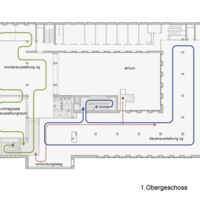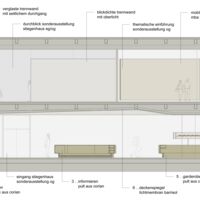wien museum karlsplatz
The Vienna Museum Karlsplatz is used as exhibition space for the permanent exhibition of Vienna`s history and the thematically changing special exhibitions. Our concept is based on the maximisation of the exhibition aspace while minimising the shopping area as well as allowing flexible use of different floor levels. This is made possible by independently operating stairwells. The path through the building does not lead to a shop but back to the entrance hall.
2005, 1040 Vienna.
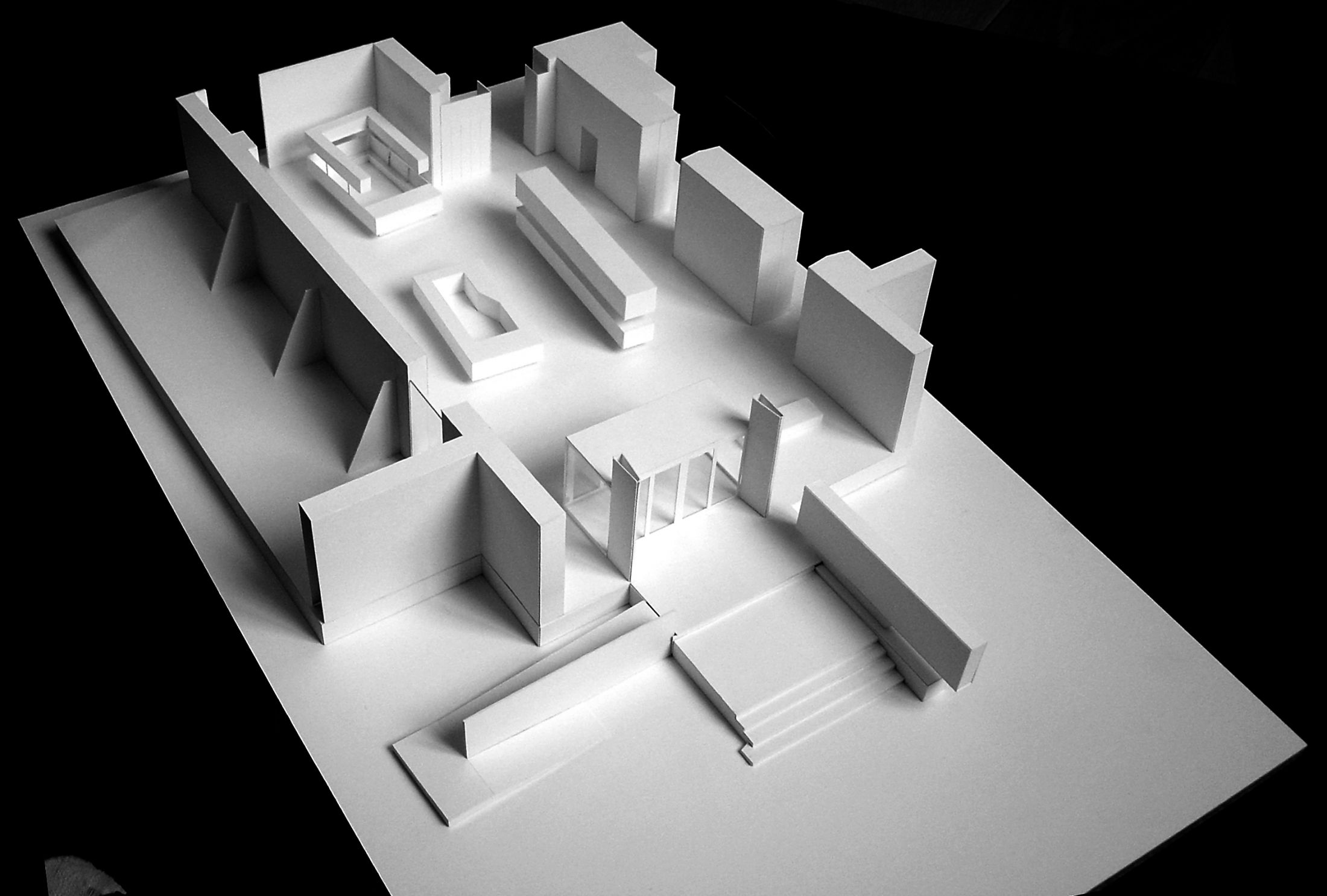
further information
Program:
Cultural building, museum redesigning
Client:
City of Vienna, Vienna, Austria
Architecture:
Design - HOLODECK architects
Project team - Marlies Breuss, Michael Ogertschnig, Sebastian Uhl
Scope of work:
HOA/A, §3 (1)-(2)
Dimension:
25.800 m2
