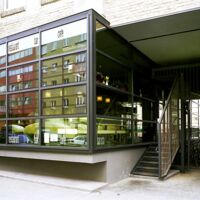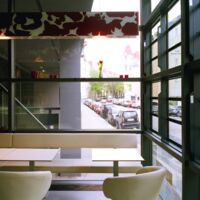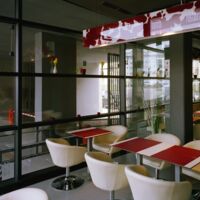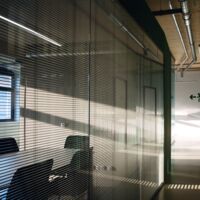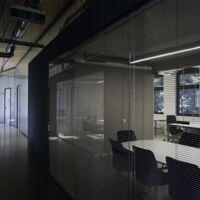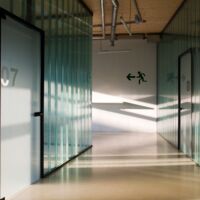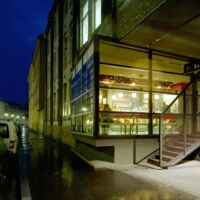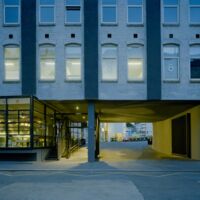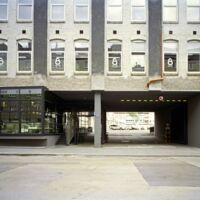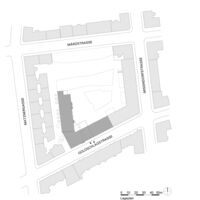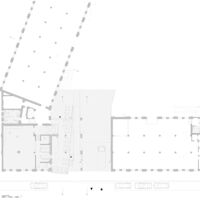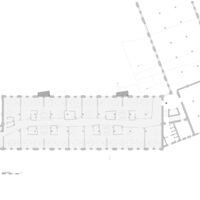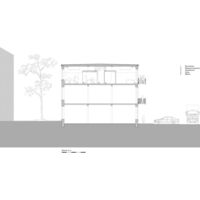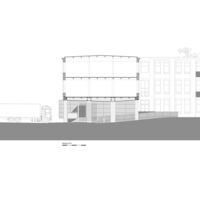gewerbehof missindorf
This restructuring of spaces originating from the turn of the nineteenth century represents the start of a process of change in the industrial hub gewerbehof missindorf. A new face has been created to present to the public realm, a suspended, light-filled café that welcomes everyone from inside and outside. Next to this public meeting point for all employees and guests, there is an innovative TV studio called okto that works as a private and self-organized hub for all kinds of creatives who want to show their films, music, stories, and so forth, to the public. Visual connections between the café and the studio provide an insight into TV production, which normally takes place behind walls or black curtains.
On the upper levels, one existing floor, organized with small rooms along a corridor, is given a new spatial layout for creative workers in the twenty-first century. Shared office zones are situated next to large windows on both sides of the now loft-like office area, supplemented with bookable meeting rooms and storage areas on the side of the hallway. A flexible system offers the possibility of creating connecting spaces and utilization of areas on demand while dividing costs for shared functions. Outdoor facilities, like balconies and small terraces, are also introduced for microbreaks and communication.
The structural system of a skeleton follows the idea of flexibility, with only acoustic panels for sound absorption suspended from the old load-bearing ceilings. Piping, ducting, and supporting technical installations are mounted visibly in the corridor, and can so be removed or added to without heavy maintenance costs. Profilit glass, an industrial product from the 1960s, separates the outer working areas from the inner zones and allows natural light to flow into the corridor.
AWARDS:
Bauherrenpreis 2010 - Nomination
Auszeichnung GEBAUT 2009 Stadtgestaltung Wien
2009-2010, 1140 Vienna.
1.Prize.
Invited Competition.
Wien Holding.
Coffee shop. Television studio. Offices.
GFA 2500 sqm.

Program:
Coffee shop, television studio, offices
Client:
Wien Holding, Vienna, Austria
Architecture:
Design - HOLODECK architects
Project team - Marlies Breuss, Michael Ogertschnig, Robert Pippan
Consultants:
Photography - Wolfgang Thaler
Scope of work:
HOA/A, §3 (1)-(8); Site supervision §4 total service planning
Dimension:
GFA 2.500 m2
