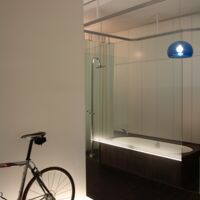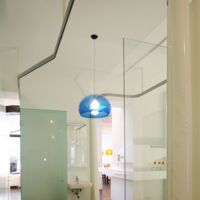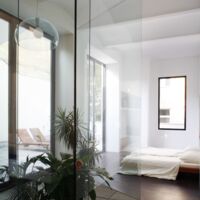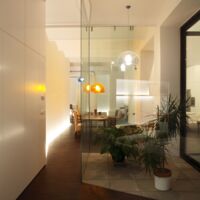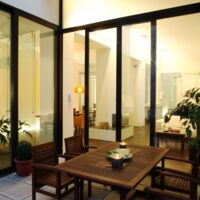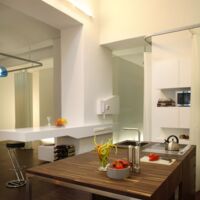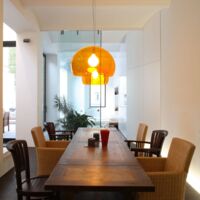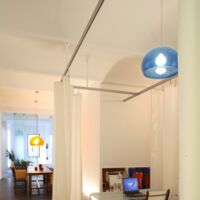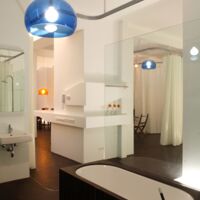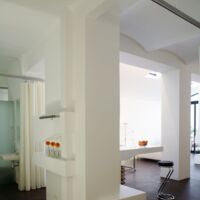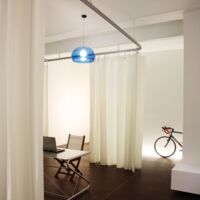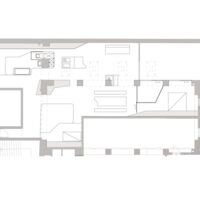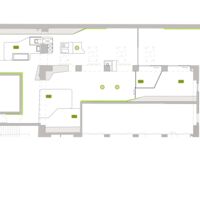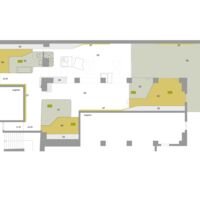spatial appropriation
Next to the popular Yppenplatz in Vienna’s Sixteenth District, this former pantyhose factory at the rear of a building complex remained unused until a small developer sold some spaces as empty lofts. The nineteenth-century building now accommodates mostly artists and some elderly residents. Inside the ground level there are still some ceilings like Wiener Platzldecke (Kappendecke) that give a specific atmosphere. The decision to maintain the 180-squaremeter loft unpartitioned demanded a specific approach, eschewing walls but embracing possibilities for generating spaces. Le Corbusier’s open floor plan with only pilotis combined with floating, moveable curtains to create functional units seemed suitable for keeping the spatial generosity.
Three temporary units are defined as Körperkultur (mind and body training), Wellnessort (daily care), and Pflanzenoase (plant oasis), and using them creates a secondary space for other functional demands, like zoning for guests. The surrounding walls are partly turned into Speicherwände (walls for storage), offering space enough for all kinds of devices, clothes, appliances, and dishes. Only the cooking apparatus and wardrobes are fixtures. To light the interior space (maximum length 23 meters, and width 8 meters into the depth of the building), four existing skylights, underfloor lighting, and a large terrace space are installed for the comfort of residents during the day and at night. Luminescent floor joints, intermittently appearing and following the walls, reinforce the effect of fluid space, connect different spatial zones, and carry the light into the interior.
2005-2006, 1170 Vienna.
Order directly.
Family B. Vienna.
Lofteinheit with temporary cells.
General planning including Site supervision.
NFA 209 sqm. Terrace 50 sqm.

Program:
Residential building, family with three children, new built
Client:
Familie B, Vienna, Austria
Architecture:
Design - HOLODECK architects
Project team - Marlies Breuss, Michael Ogertschnig, Stephan Goos
Consultants:
Structural engineering - kppk, Vienna
Building physics - Röhrer, Vienna
Photography - Grazia Ike Branco
Scope of work:
HOA/A, §3 (1)-(8); Site supervision §4 total service planning
Dimension:
209 m2
