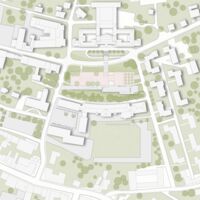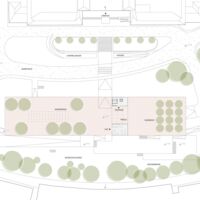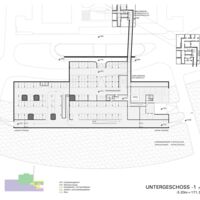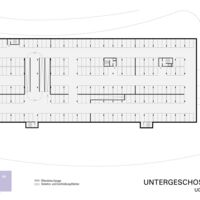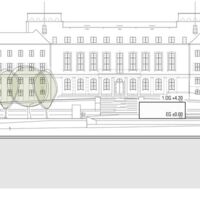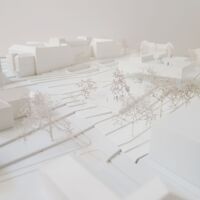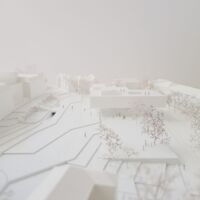public square

1st prize - invited Competition
project description soon to follow
weitere Fakten
Programm:
Public Square and Underground Parking
Client:
LIB
Architecture:
Entwurf - HOLODECK architects
Projektteam - Marlies Breuss, Michael Ogertschnig, Arber Koni, Sarah Gold, Zois Alexandros Chionidis, Elisa Cesarini
Landscape Design: Karin Graf
Dimensions:
Public Square: 2.272 m2; Terraces: 1.584 m2; Cafe and Entrance Building for Underground Parking: 330 m2
