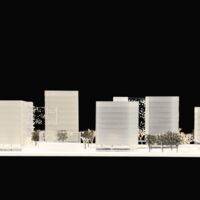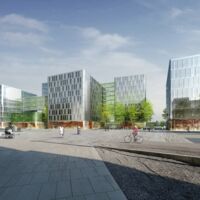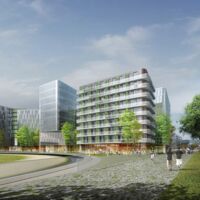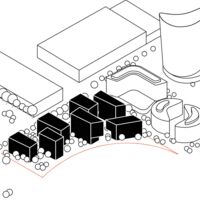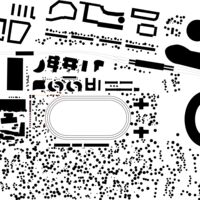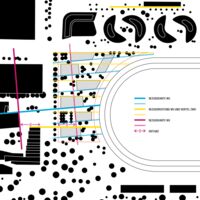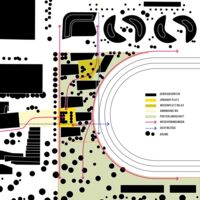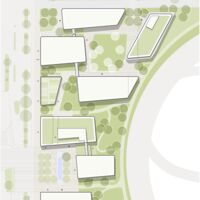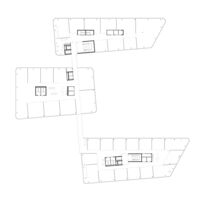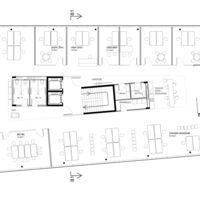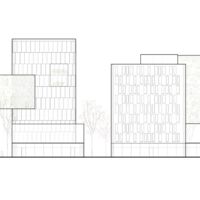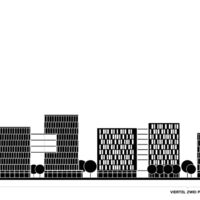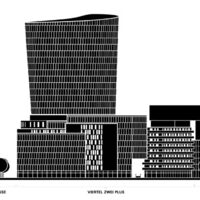krieau.viertel two plus
The Krieau district of Vienna has a varied history—from a water meadow where courtiers hunted on an islet in the unchanneled arms of the Danube to today’s compact, multifunctional urban expansion area including a university quarter. Wedged between the Prater landscape, the urban development axis along the U2 line, the new campus of the Vienna University of Economics and Business, and the historic Trabrennbahn (trotting track), it is an especially significant area. The two sculpture studios (formerly pavilions of art) east of the Trabrennbahn are still preserved from the 1873 Vienna World’s Fair. They have a considerable influence, sitting as solitaires symmetrically in relation to the project area and, along with the renovated and updated grandstands, framing the racecourse still in use at the edge of the Prater.
In response to this specific spatial situation, we take the urban concept as based on the landscaped open space, with buildings arranged in between, including an urban square acting as a continuation of the university axis and a connection to neighboring areas. The exact positioning of the buildings is determined by the inclusion of several reference angles to adjacent existing buildings, and the inclusion of links to the U2 station, the Trabrennbahn, and the Prater landscape which hold relevance in terms of city planning. The urban structure emerges out of space-defining distances, proportions, orientation, and numerous intervening spaces that have different amenity values.
Different uses, such as a student hall of residence, various office units, and a residential building, plus a multifunctional ground floor zone in all buildings, make for a lively quarter. Two multistory, green bridges link functionally connected building units at airy heights, provide views, and enhance circulation within the area, which also includes lawns for lying on, and seating and play areas. These areas are augmented by semipublic roof gardens on the milestone building and the studio apartment block. Designed as skeleton structures, all the buildings are flexible and, in the western part, directly connected to the underground car park. All office units are equipped with openable windows and external sun protection, and the apartments are also enclosed by green loggias.
2014, 1020 Vienna.
International invited realization competition.
IC Project Development GmbH.
Offices. Dormitory. Studios. Underground parking.
GFA 44.000 sqm.

Program:
Urban Design, Officebuildings, Studenthousing, Studioappartments, Undergroundparking
Klient:
IC Projektentwicklung GmbH, Austria
Architecture:
Design - HOLODECK architects
Project team - Marlies Breuss, Michael Ogertschnig, Hannes Zergoi, Janine Jakubik, Laura Llinares, Adam Myczkowski, Giacomo Zanin
Consultants:
Fireprotection - ZT Röhrer, Vienna
Visualisation - on3studio, Hamburg
Modellmaker - archimodell, Vienna
Landscape - egkk, Vienna
Scope of work:
HOA/A, §3 (1)-(2)
Dimension:
44.000m2
