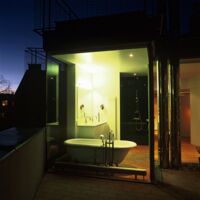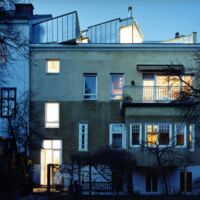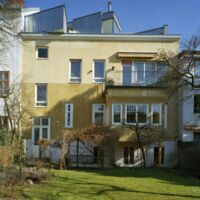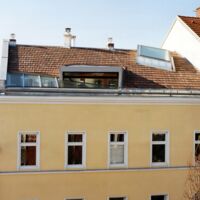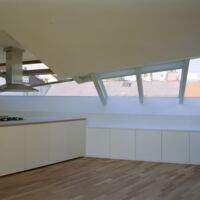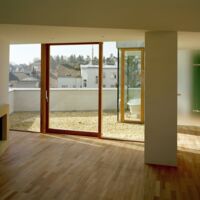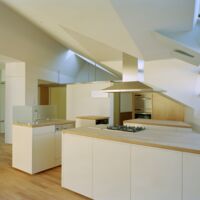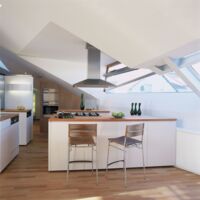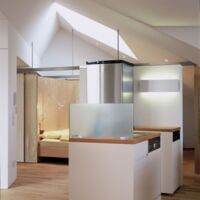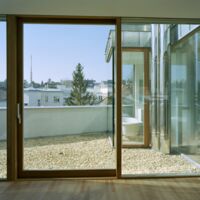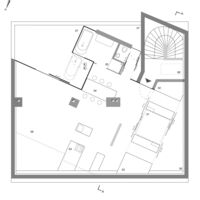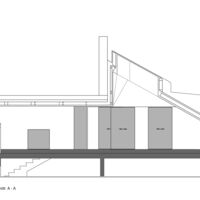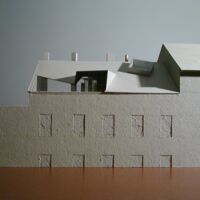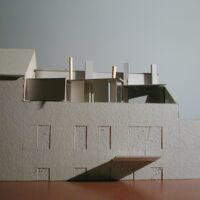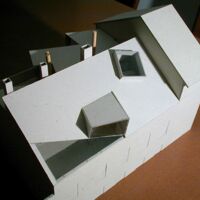rooftop 02
The attic space is rotated horizontally in the angle of the existing roof gradient to establish a new relationship with the existing building and the exterior. The generated is not subdivided but kept in its original form. Only minimal functional units are inserted which can be difined by textile sliding patitions. Private and public areas overlap.
AWARDS:
Stadterneuerungspreis 2006 - Acknowledgement
2002-2003, 1180 Vienna.
Direct order.
Familie S. Vienna.
Studio apartment. Attic extensions.
Generalplaning including site supervision.
GFA 170 sqm.

Program:
Attic duplexes, two person household
Client:
Familie S, Vienna, Austria
Architecture:
Design - HOLODECK architects
Project team - Marlies Breuss, Michael Ogertschnig, Christine Schmauszer, Susann Peterson
Consultants:
Structural Engineering – kppk, Vienna
Photography - Ifkovits
Scope of work:
HOA/A, §3 (1)-(8); Site supervision §4 total service planning
Dimension:
GFA 170 m2, Building area 401 m2
