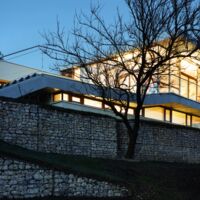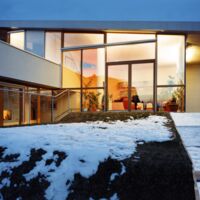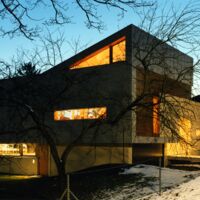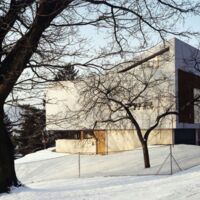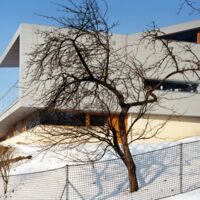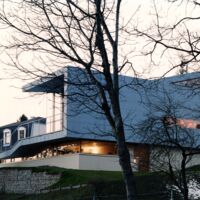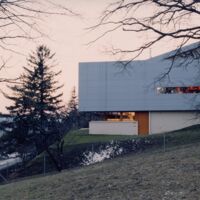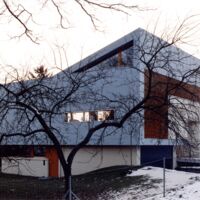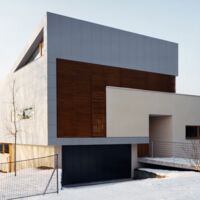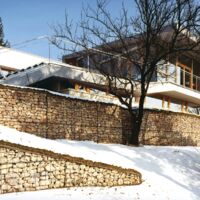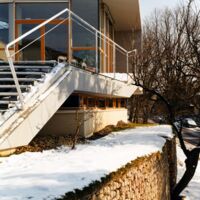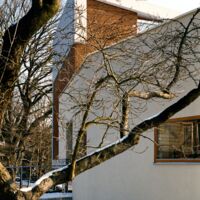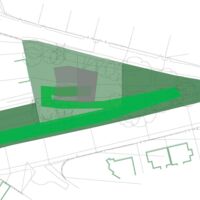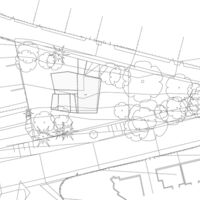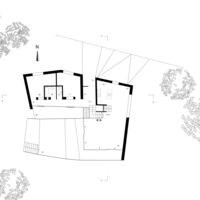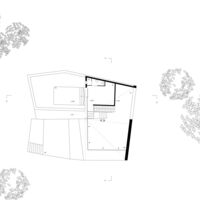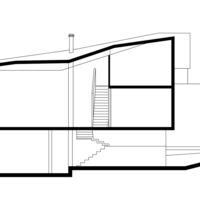parkhouse
The design of the building, which is situated on a sloping site, is developed by means of two intertwining landscape fols. A public and private area with a separate courtyard for the children are defined. All levels are directly connected to the exterior through terraces and courtyards. A lawn ramp acts as an extension of the landscape into the living room.
Partner: Mark Gilbert.
2001-2002, 1140 Vienna.
1. Prize.
Invited competition.
Family P. Vienna.
Residential building. Family with two children.
Generalplaning including site supervision.
GFA 250 sqm.

Program:
Residential building, family with two children, new built
Client:
Familie P, Vienna, Austria
Architecture:
Design - HOLODECK architects
Project team - Marlies Breuss, Michael Ogertschnig, Mark Gilbert
Consultants:
Engineering - gmeiner & haferl, Vienna
Site supervision - Arch. Wiltschke, Vienna
Landscape architecture - 3:0 Landschaftsarchitekten, Vienna
Photography - Veronika Hofinger
Scope of work:
HOA/A, §3 (1)-(8)
Dimension:
GFA 250 m2, Building area 999 m2
