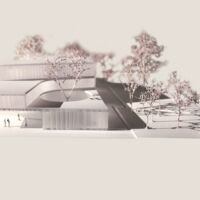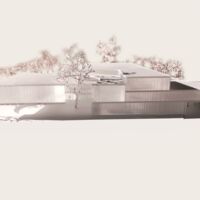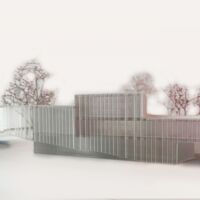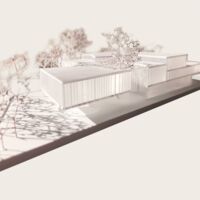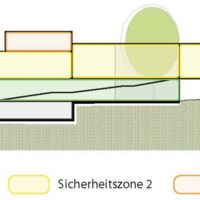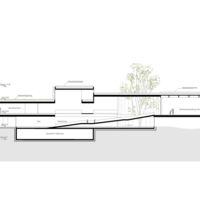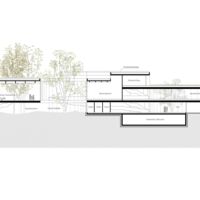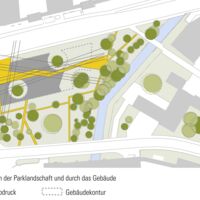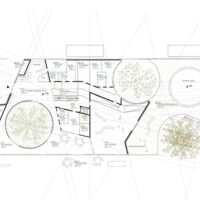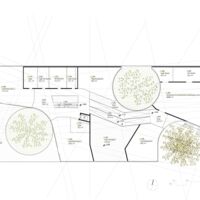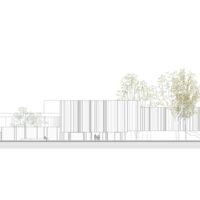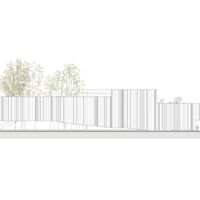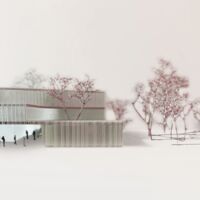kinderkunstlabor
The city of Sankt Pölten has extended its cultural institutions to include a space for children, where they can encounter contemporary art. A park-like area has been selected for this, next to the Festspielhaus, Landesmuseum, Klangturm, and Landesbibliothek and close to the State government Landhaus, yet adjacent to a busy street. Taking the existing infrastructure and local changes as vital parameters, the project reflects the area’s up-and-coming status as an extension of the surrounding culture and landscape. It proposes a space for children to make contact with artists working in painting, sculpture, photography, music, and literature, as well as multimedia and various other interdisciplinary forms of art production. The idea is to create a building for creativity that motivates children to experience various art techniques, experiment with media, and create their own works of art.
Three levels are organized horizontally along the street, to protect the outdoor areas inside Altona Park from traffic noise. Ramps guide children through the building, passing different kinds of trees that are incorporated into the spatial arrangement. Children are continually connected to nature as they stroll from one exhibition area to the next, until they reach the first floor and the experimental laboratories for their own art productions. One of these spaces extends beyond the footprint of the structure and, enclosing a nearby Metasequoia redwood tree, hovers above ground. The office rooms, on the second floor, can be quickly accessed via a central staircase and elevator close to the entrance area and café.
program:
exhibition spaces, cafe, kinderlabs, library, outdoor area
client:
Stadt Sankt Pölten
architecture:
design - HOLODECK architects
projectteam - Marlies Breuss, Michael Ogertschnig, Zois Chionidis, Julia Binder, Alessandro Zerbi, Marc Werner
outdoor space:
DI Karin Graf
structural concept:
ghp Martin Haferl
dimensions:
BGF 2.800 m2

Program:
Urban development, building and free space planning, residential, temporary residences, commerce, hotel
Client:
Österreichische Post AG
Architecture:
Design - HOLODECK architects
Projektteam - Marlies Breuss, Michael Ogertschnig, Alessandro Zerbi, Bernhard Hofinger
Dimensions:
GFA 150.000 m2
